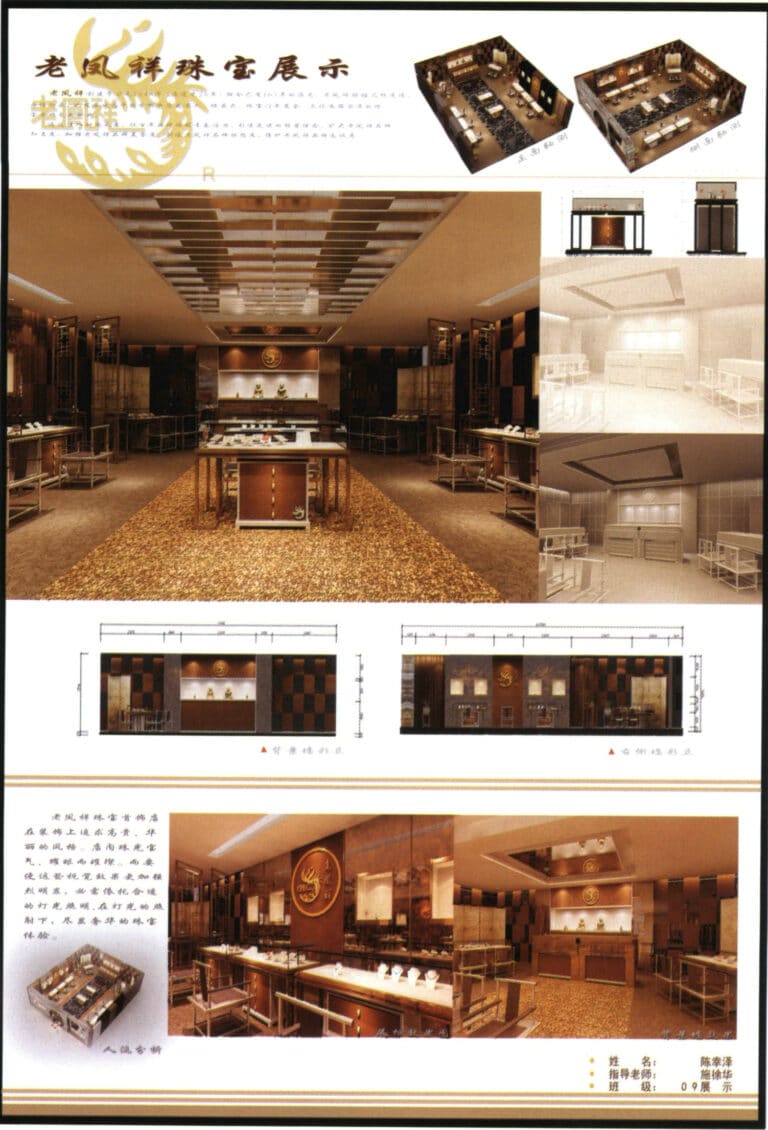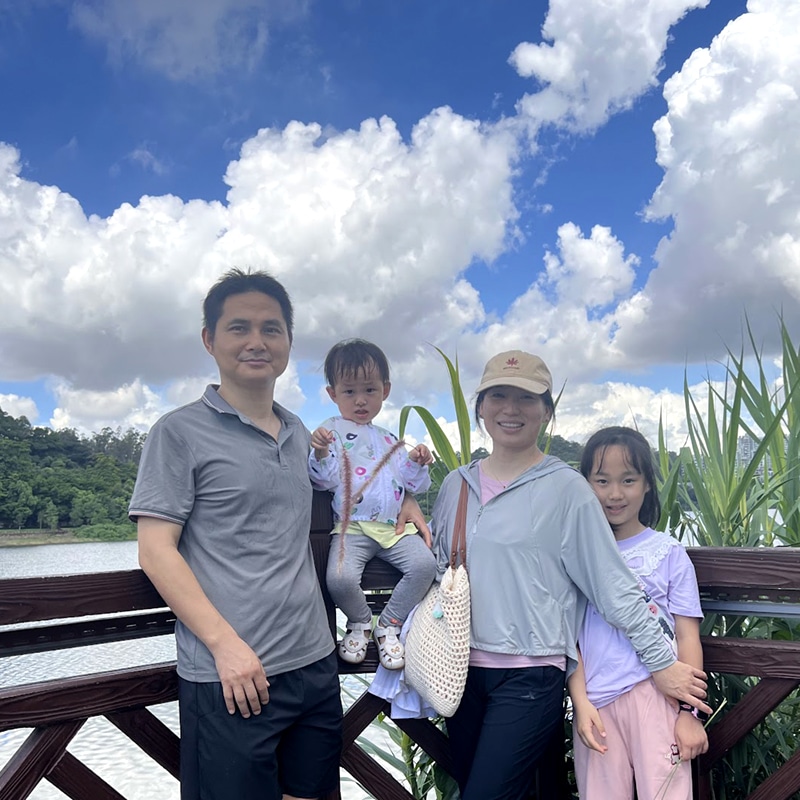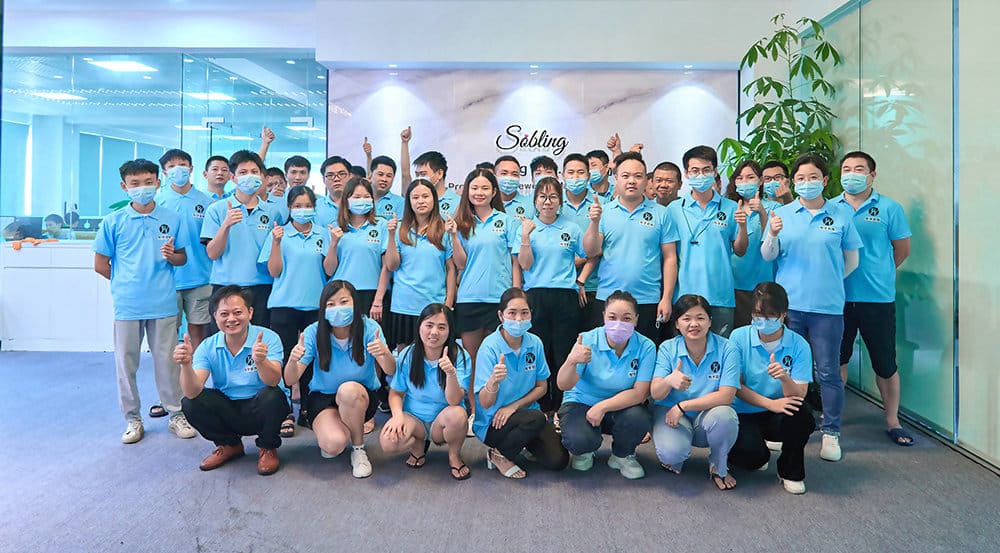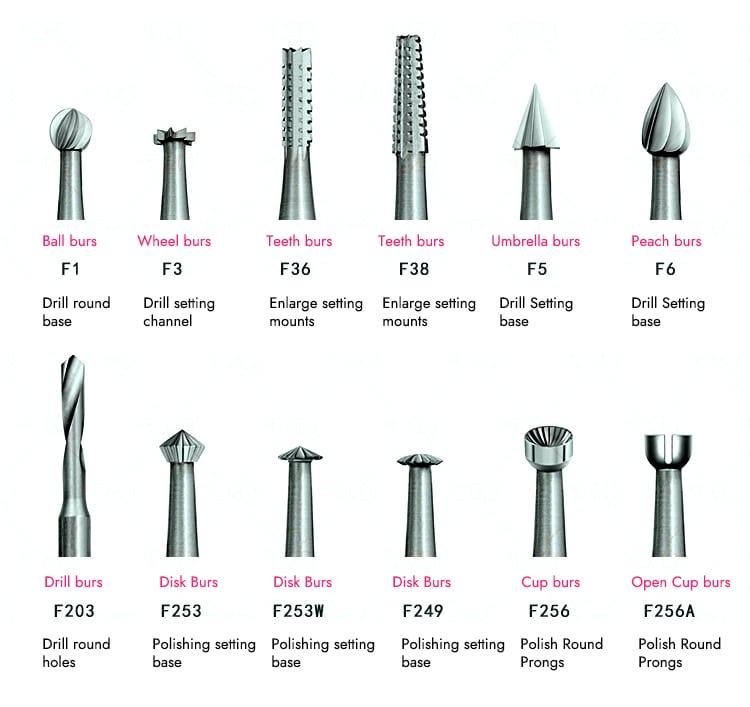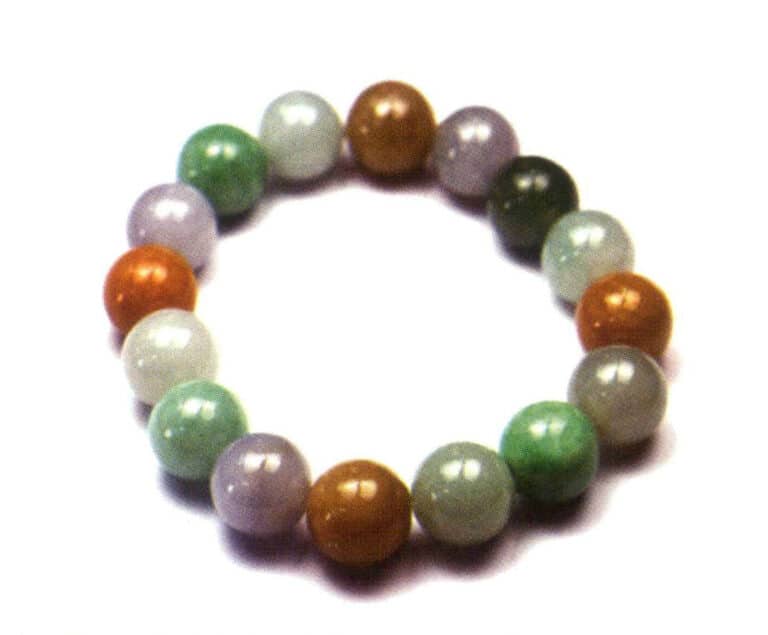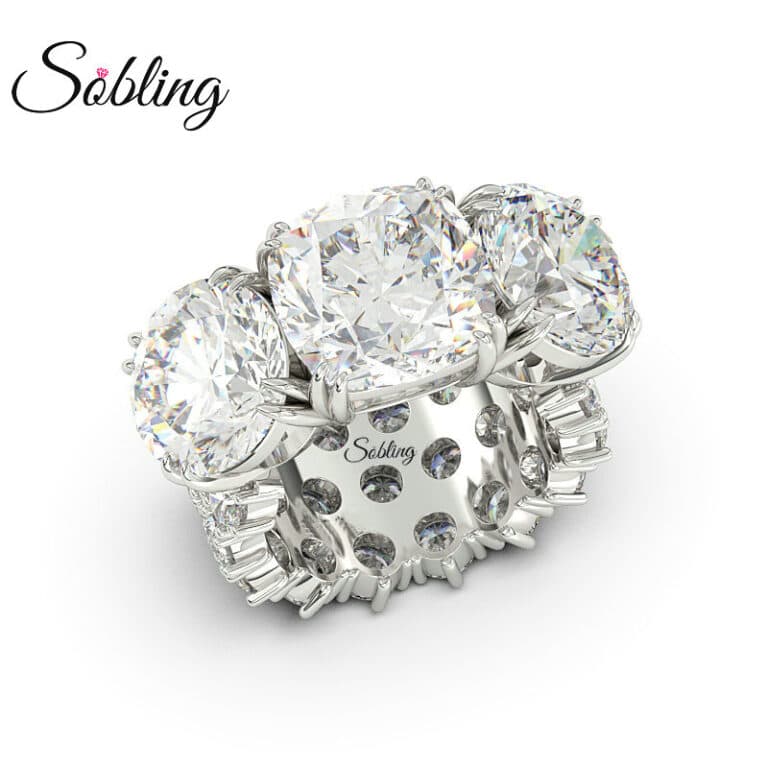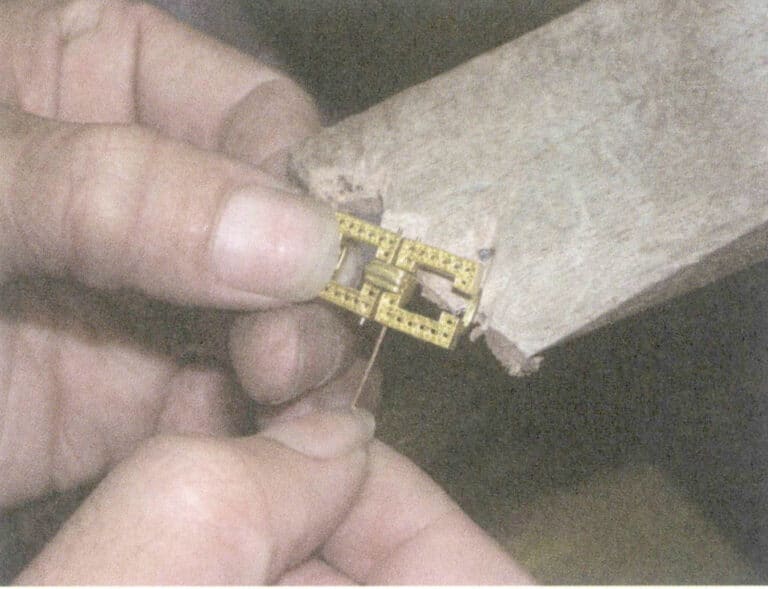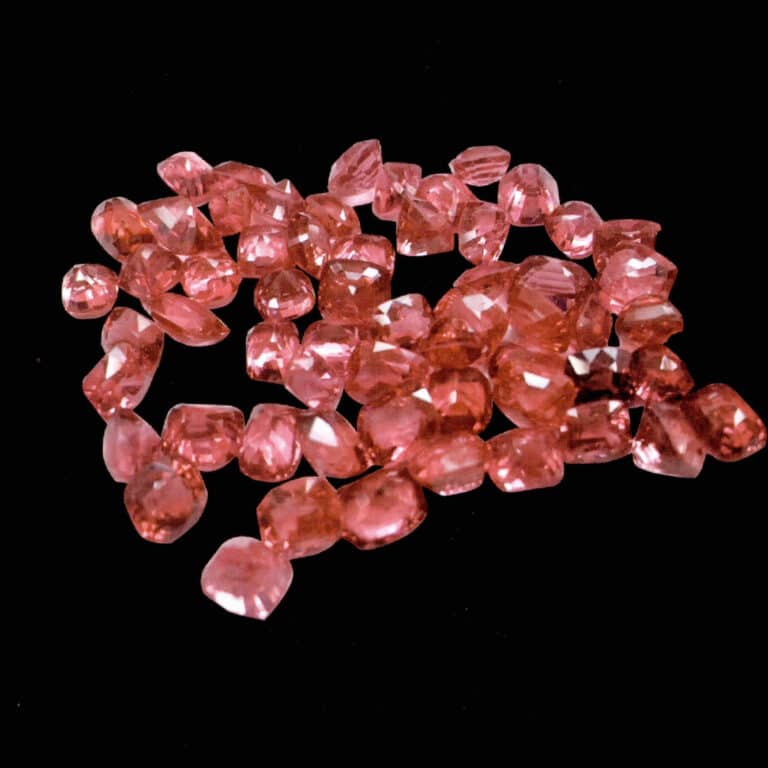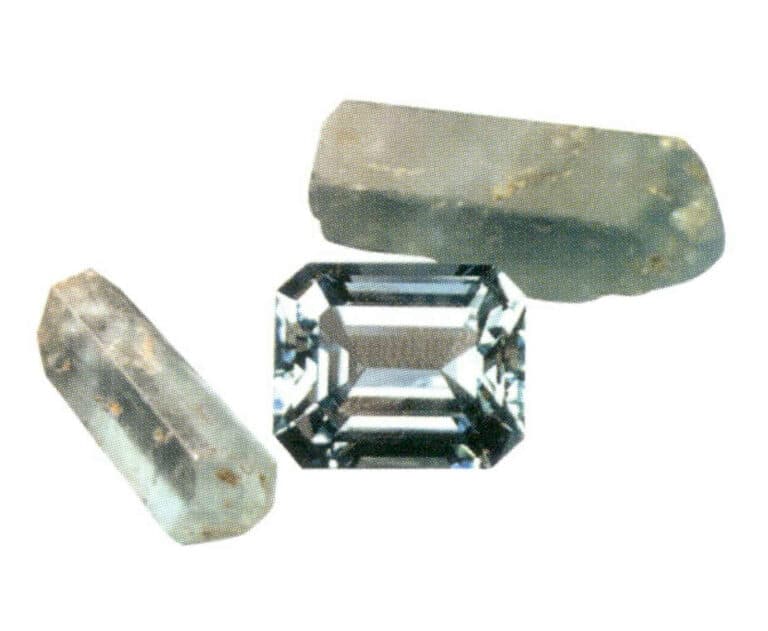What Makes a Successful Jewelry Exhibition Spaces Design And The Jewelry Display Design Process
Exploring Space Types, Layouts, Design Methods, and Implementation Process
The design of exhibition spaces is a comprehensive design of both planar and three-dimensional spatial forms based on the transmission of thematic information and advertising effects. It is manifested by occupying a specific spatial area, effectively guiding people’s psychological and physiological demands through physical displays, layouts, lighting, props, audiovisuals, colors, and other integrated media methods belonging to the field of artificial spatial environment design.
Jewelry display design covers the planning of the entire display activity, the design process at each stage, and the overall design, focusing on mastering the formulation and implementation process of the design documentation.

International Jewelry Exhibition Site
Table of Contents
Section I Design of Exhibition Spaces for Jewelry
1. Classification of Exhibition Spaces for Jewelry
Exhibition spaces for jewelry generally include two main categories: comprehensive exhibitions and thematic exhibitions.
The comprehensive exhibition of jewelry emphasizes the role of public relations, and the organizers are usually government agencies, various departments, or even specialized organizations such as industry associations, large comprehensive joint organizations, or powerful enterprises. Such exhibitions are often large in scale and serve as a comprehensive display of images (Figure 3-1).
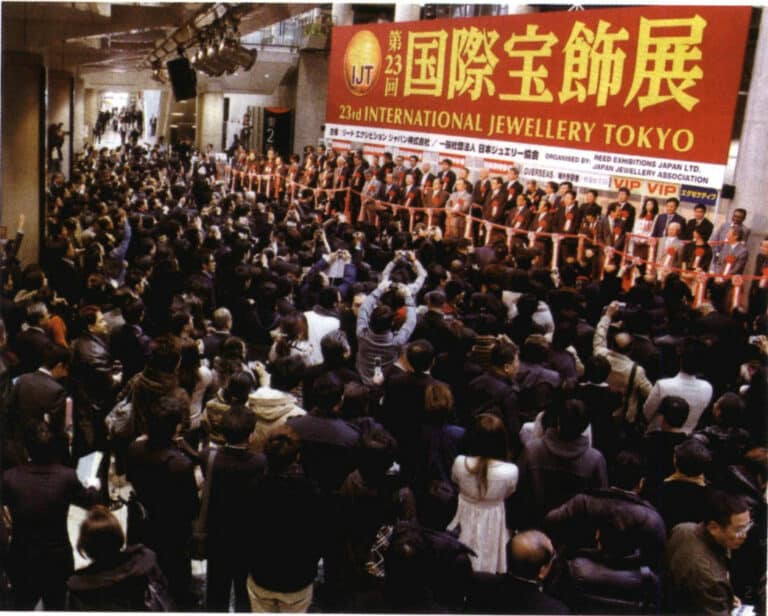
Figure 3-1 International Jewelry Exhibition Site
The thematic exhibition of jewelry emphasizes the display of corporate culture or the transmission of product theme information, with the organizers generally being manufacturing enterprises, sales enterprises, or industry associations. These exhibitions are usually small in scale, but the theme and purpose are very clear.
The design of the exhibition space for jewelry should pay attention to the following aspects:
(1) The design of display racks and exhibition tools should be easy to assemble and disassemble.
(2) Independent artistic image of the brand.
(3) Powerful advertising promotion.
(4) Safe and reasonable streamlined design.
(5) Fully functional lighting design.
(6) A reasonable functional layout and appropriate display of exhibits are needed.
(7) Exquisite and luxurious display atmosphere.
Additionally, special attention should be paid to the following two issues:
(1) Floor plan layout. An orderly visiting route allows the audience to appreciate the exhibits comfortably and relaxedly. The display boards and stands for jewelry are mostly reliant on the building’s interface, so they are relatively simple in structural support and construction. Appropriate viewing distances should be arranged for particularly valuable jewelry products based on their value and size. The space for jewelry exhibitions should not be as cluttered as in a shopping mall; more space should be left for the audience, and sufficient appreciation time should be given. In dynamic display areas, seating should be arranged to allow people to enjoy the exhibits leisurely (Figure 3-2).
(2) Display Style. The display of jewelry is quite variable in style due to the needs of the corporate and brand image and the fashionable characteristics of the jewelry. The display space for jewelry cannot be as pure as an art exhibition; it often mixes various commercial traces and some fashionable elements. The jewelry display usually employs special designs and installations to stimulate the audience’s visual and psychological senses, enhancing the exhibition effect. However, in the space’s overall design, it is still necessary to seek variations such as repetition, gradient, and mutation within a unified framework. As long as these variations belong to a single form, the space will be harmonious and unified (Figure 3-3).

Figure 3-2 Laofengxiang Jewelry Store (1)
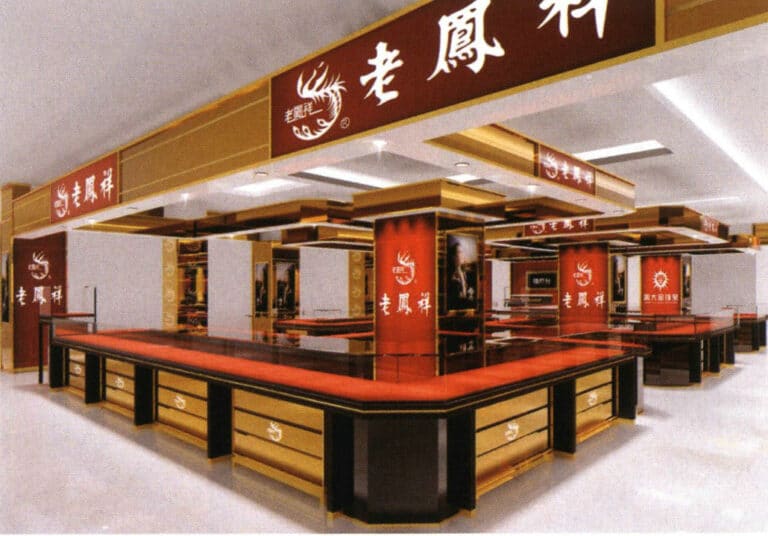
Figure 3-3 Laofengxiang Jewelry Store (2)
2. The Composition of Jewelry Exhibition Space
According to the functional requirements of modern exhibition spaces, the exhibition space includes peripheral space, which consists of two parts: the upper space of the exhibition hall and the surrounding regional space. The upper space of the exhibition hall refers to the extension and expansion of the hall’s image; the surrounding regional space refers to the space occupied by the hall’s door decorations, flag decorations, signage, etc.
(1) Display Space
Display space refers to displaying exhibits in layers within various areas, venues, and spaces, also known as information space.
(2) Sales Space
The sales space refers to the sales points and order-taking, consultation, and negotiation areas interspersed throughout the exhibition hall.
(3) Demonstration and Communication Space
The demonstration and communication space is designed to make the exhibition activities more friendly, intuitive, and realistic.
(4) Shared Space
Shared spaces are areas for public use and activities, including rest areas, drinking areas, transportation, waiting areas, and so on.
(5) Service and Facility Spaces
Service and facility spaces include storage spaces, staff areas, reception areas, dining areas, etc.
3. Design Requirements for Jewelry Exhibition Spaces
(1) Spatial Function
The spatial function meets the needs of various practical functions such as exhibition display, demonstration, communication, trade sales, and crowd organization.
This design is not simply about dividing and allocating the exhibition hall’s layout. Even when dividing and allocating the layout, there are many considerations. Whether the space utilization is reasonable, whether the spatial combination is “logical,” whether the booth space is suitable, and the scale, color, and flow of appreciation space, display space, transition space, public space, etc., must all be compatible.
(2) Spatial Psychology
Spatial psychology refers to the psychological and emotional effects that meet functional requirements. For example, a display space suitable for children’s toys is interesting and filled with imaginative, unusual shapes; a tight, calm, and structurally exposed display space is conducive to creating a sense of curiosity and a modern psychological environment for technology exhibitions.
(3) Spatial Timeliness
Spatial timeliness should facilitate the full utilization of exhibition space and adhere to economic principles. Using ready-made modular display structures to create novel spaces rather than easily “engaging in large-scale construction” to rebuild is preferable.
(4) Spatial Aesthetics
Spatial aesthetics is the foundation of effective spatial functional design, appropriate spatial psychological design, and the basis of spatial beauty. The sense of image, rhythm, and formal beauty of space are the elements and forms of spatial aesthetics. The aesthetic design of exhibition space does not seek excessive changes but rather a diverse unity; it does not seek stimulation but rather subtlety; it does not seek complexity but rather simplicity. The “disappearance of space” realm is the highest aesthetic standard of exhibition space design.
4. Design Methods for Jewelry Exhibition Space
4.1 Floor Plan
The floor plan is the foundation of exhibition space design, the first step in overall conception and design positioning, and the starting point for creative thinking in the display space. The following five points should be noted when implementing the display floor plan.
(1) Formulate the overall floor design scheme based on design principles. Investigate the design styles of adjacent booths, such as the forms of spatial composition and the shapes of props, to ensure that the overall and the local elements complement and coordinate with each other.
(2) The configuration of functional spaces and the display of exhibits should be arranged according to the overall floor planning sequence as well as the exhibits’ usage process, life flow, and technical procedures.
(3) The display order of the exhibits should reflect the flow direction, and the exhibition area is generally organized clockwise for audience visits.
(4) Large exhibits should be displayed above the floor surface to facilitate the installation of supporting energy, water, and gas sources and to create the best visibility. The structure of the props to be used, the spatial image of the exhibition hall, the contrast and connection between different display spaces, and the display techniques for key exhibits should be well thought out.
(5) Predict the maximum number of visitors to be received each day.
The type of floor design is closely related to the exhibits, venue conditions, and the number of visitors, with five main types.
(1) Wall-mounted arrangement method: The wall-mounted arrangement method, also known as the linear arrangement method, is suitable for exhibits that are viewed from “one-sided” or “three-sided.” This arrangement is appropriate for deep and narrow venues with few openings, facilitating the connection and parallel flow of movement.
(2) Central arrangement method: The method highlights key exhibits with a special shape positioned at the center. The exhibits are often “four-sided” or clustered, and the exhibition space is primarily in regular shapes such as square, circular, semicircular, or triangular, located at the intersection points of multiple movement lines.
(3) Scatter arrangement method: The scatter arrangement method is an evolution of the central arrangement method, consisting of multiple groups of “four-sided” exhibits or clustered exhibits arranged within the same exhibition hall to form a planar type.
(4) Grid arrangement method: The grid arrangement method often appears in standard push positions, using universal combination props, as a fundamental arrangement method for trade exhibitions.
(5) Mixed arrangement method: The mixed arrangement method is comprehensive, where most displays are primarily of one type, combined with other types in a mixed layout approach.
The floor plan of the exhibition space design is the foundation for ensuring the artistic design quality of the display space. The display floor plan must meet the functional requirements of the exhibition. It should highlight the exhibits, clearly distinguish between main and secondary elements, integrate cohesively, maintain a clear and concise flow, ensure transparency, and balance reality and abstraction while also being rich in characteristics and innovative in concept (Figure 3-4).
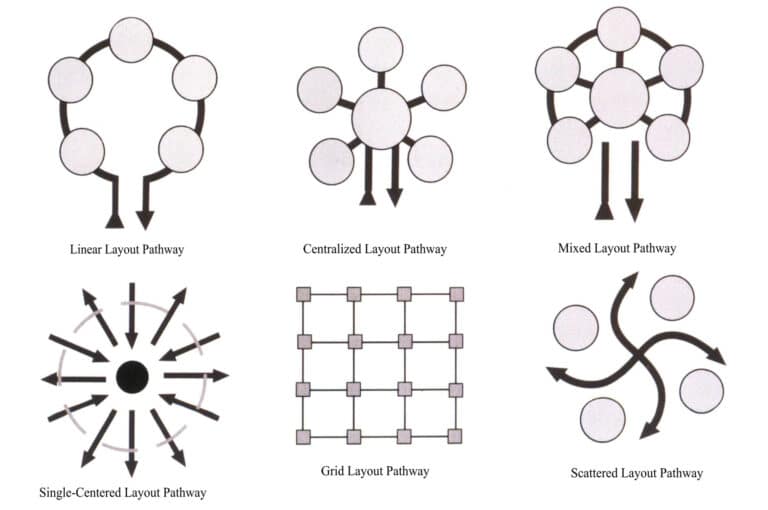
4.2 Space Configuration and Division
In managing the overall space and dividing the venue, designers must have a comprehensive understanding of the exhibiting units, the exhibition theme, and the nature of the exhibits to obtain accurate information on the positioning of the operational space and the form of display. This facilitates the clarification of the relationships between units and the positioning of space design. The methods include the following.
Nesting: Also known as inclusive space or mother-child space. This refers to a large space containing a smaller space, where the conveyed information should belong to the same thematic category, with distinctions between the primary and secondary spaces and simplifications. Typically, the exhibits in the smaller space are more typical, more refined, and more important.
Overlapping: Two exhibition spaces partially overlap with each other. Requirements for the two parts of the presentation are related or closely related and have intersecting commonalities.
Continuous flow: Refers to the situation where two parts of the display content have no clear connection, but it is not advisable to create overly obvious boundaries in the space. A flexible transition form can be created between the two, softening the spatial boundaries to achieve the purpose of information exchange.
Adjacent zoning: Two spaces are closely connected but have clear boundaries, generally suitable for comparative displays.
Segregated layout: The two parts of the display content can be relatively independent, using a spatial design method that separates the spaces, which can enhance the distinction between different themes or the nature of different exhibits.
In applying the above methods, designers should also understand the basis for calculating the space configuration. Common exhibition booth specifications (length x width) are 300cmX300cm (9m) for international standard booths, or 200cmX500cm, 250cmX400cm, and 200cmX400cm. Estimating the number of participants divided by the exhibition time, you can calculate the hourly flow of people. If each staff member is expected to serve 20 visitors per hour, dividing 20 by the hourly flow of people will yield the needed staff. Ergonomic analysis data can also be used to obtain relevant data. For example, the optimal flat space required for two people to communicate is approximate 4~6m; less than this number will create a feeling of crowding, while more will lead to hesitation among visitors before entering. Therefore, the total number of staff ×(4~6m) can provide an approximate figure for the net area required for visitor flow and communication. Adding the area needed for display props, exhibit arrangement, safety passages, etc., will yield the total area required for each exhibitor’s booth and exhibit area. In the case of museums and similar displays, the area allocation for display design should consider the need to emphasize the cultural atmosphere and ambiance, as well as the functional nature of demonstration, observation, and research learning. The allocation of space should be more generous. The format rarely adopts the standard of exhibition booths; instead, it is based on an 4.5m2 area per person multiplied by 4.5 times the number of visitors per hour, plus the area occupied by display props and exhibits, which equals the total floor area required for the entire display space.
The spatial configuration and division should also consider the impact of economic factors. Larger booths in prime locations reflect the owner’s strong financial capability (Figure 3-5).
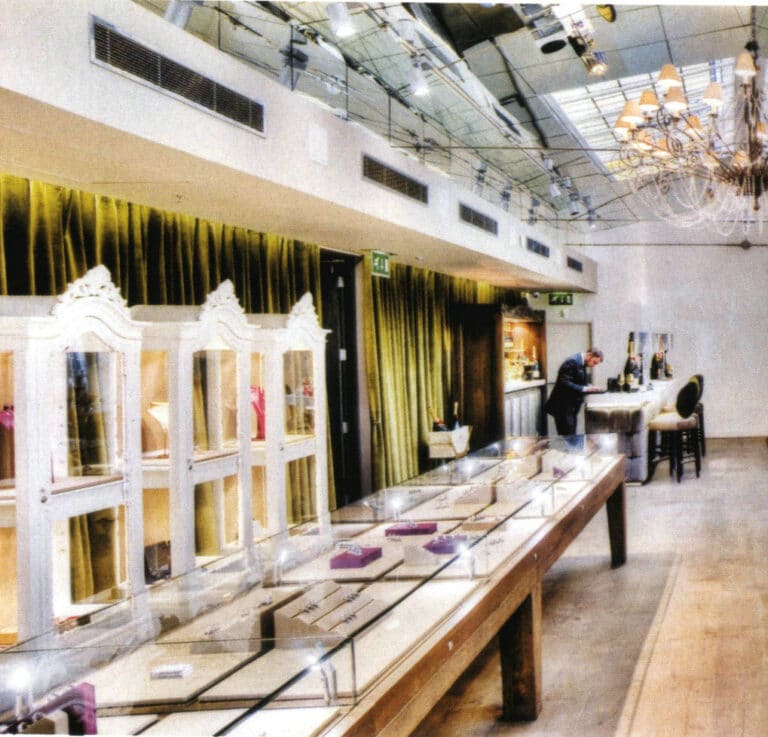
4.3 Timing and Flow
People engage in specific activities in the exhibition environment, completing certain actions or following a sequence within a specific timeframe.
The movement line is the trajectory of the audience within the exhibition space. The sequence is the overall movement line, which determines the chronological order of passing through various exhibition spaces, reflecting the order of the exhibition space, often starting from the entrance of the exhibition building. The organization of the spatial movement line sequence has overall continuity, such as from the main sequence to sub-sequences and then back from sub-sequences to the main sequence. The exhibition space movement line sequence design generally consists of the main hall, sub-halls, central exhibition hall, film and television hall, conference hall, negotiation room, sales department, and service department.
There are three principles for determining the movement line: first, the direction of the movement line must be arranged according to the scientific program derived from the content of the exhibits; second, it is essential to respect the spatial relationship of the existing exhibition building and to be in harmony with it; finally, spatial configuration, circulation planning, floor planning, and spatial composition should be considered together. There are four requirements for circulation planning: first, clarity of sequence; second, brevity, convenience, and recognizability; third, flexibility and adjustability; fourth, fire safety, security, and evacuation.
There are three methods for organizing circulation: first, lines generate circulation. The exhibition space can be arranged along the relationships of lines, and circulation can be straight, curved, or zigzag. To ensure coherence and sequence, the circulation between exhibition halls should connect end to end. Organizing space with lines is mostly in a series form, commonly used in old exhibition buildings with stable entrances and exits, varying depths, and small rooms. Line types are divided into straight lines (including “井” shape, parallel, “一” shape, diagonal) and curved lines (including arc, circular, and curve). Second, circulation is generated by points. In the composition of circulation, there are endpoints and nodes. Endpoints refer to exits and entrances; nodes are connection points where the audience needs to make choices during movement. Arranging circulation around endpoints or nodes can create radial and multi-core shapes. Third, circulation is generated by grids. The line and the point produced by the combination of circulation, generally used in large spaces without columns, apply a modern standardized props combination system as a prerequisite for the modern economic and trade exhibition of the commonly used circulation format. Grid shapes are divided into geometric shapes (including square, rectangular, rhombus) and polygonal shapes.
Additionally, the design of spatial flow lines is closely related to circulation. The exhibition and spatial circulation issue pertains to horizontal and vertical traffic within the internal space. Without reasonable and scientific arrangements for horizontal traffic and suitable designs for vertical traffic, the exhibition space will become overcrowded, causing chaos in activities and work. In modern exhibition architecture, the flow of space can be described as intricate and interwoven. Good crowd organization and smooth transportation flow are directly related to the quality of the design. This is especially important in public buildings with high foot traffic, such as large shopping malls, expos, museums, and exhibition halls, where horizontal and vertical traffic and crowd organization are crucial (Figure 3-6).
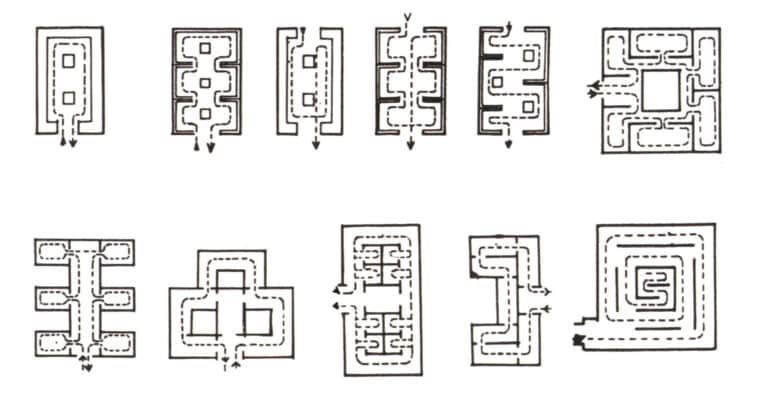
Section II Jewelry Display Design Process
1. The Procedure of Jewelry Display Design
1.1 Preliminary Work for Jewelry Display Design
According to the general principles of display design, the preliminary work for jewelry display design usually includes the following aspects.
(1) Preliminary Planning and Preparation Work
The preliminary planning work is the preparation for the entire jewelry display activity, including initial ideas, preparation, and organization, which also involves fundraising, advertising marketing, publicity, and a series of preparatory activities.
(2) Determination of the Design Plan and Text Script
Writing the text script for the exhibition is the beginning of the fashion display design.
The content of a general script for a jewelry display event includes the purpose of the exhibition, the theme of the display, the main content of the display, the key points of the display, the range of exhibits and materials, the display location, the display time, as well as the requirements for the artistic form, expression techniques, and environmental atmosphere of the display design, etc. (Figure 4-1).
Detailed script: It should include the main and sub-titles for each section, text content, physical items and images, charts, statistics, etc.
(3) Collection of Technical Data and Design Basis
To ensure the rationality of the exhibition design, accurate budgeting, and smooth setup, it is necessary to collect and understand the data and technical materials involved before proceeding with the exhibition design.
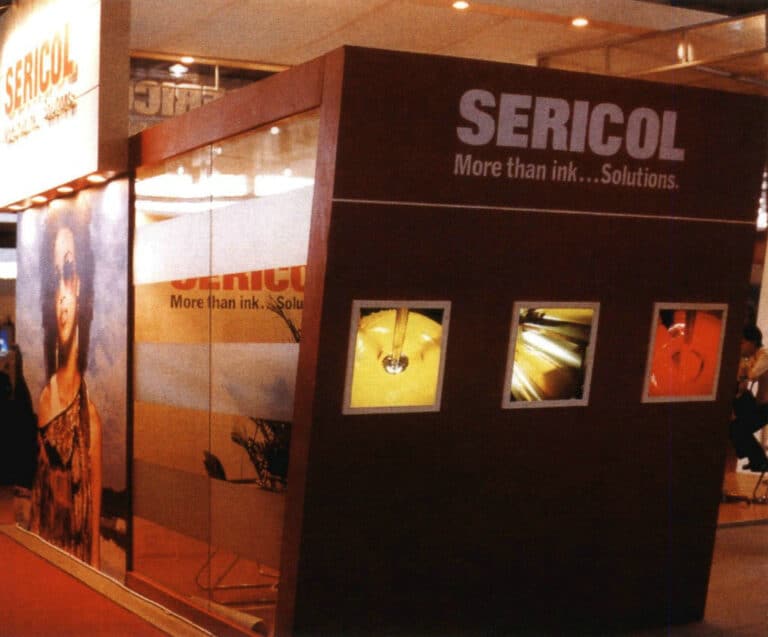
1.2 Overall Design Phase of Jewelry Display
The overall design of a jewelry display is a design activity that focuses on the layout of the exhibition space, artistic style, brand culture, overall image, and key expression methods at a macro level. It is a planning activity that guides specific design efforts. The overall design is also a stage of collaboration and communication, involving repeated coordination with clients and professional technicians, which is a necessary process for the completion and success of the design.
(1) Content of the Overall Design
- Reasonable spatial relationships.
- The creativity of the display shape.
- Highlighting the overall image.
- Expressing the brand connotation.
(2) Art Design Work
The process of artistic design is always intertwined with both overall design and individual design. The overall artistic design involves the general layout of the entire exhibition activity, the organization and variation of the exhibition space, the overall tone and the contrast relationship of local colors, unified layout design, the determination of lighting forms, determination of decorative forms, and other related items such as the design of LOGO, posters, souvenirs, tickets, etc. (Figure 4-2, Figure 4-3).
(3) Technical Design Work
Technical design work complements artistic design and is the technical guarantee for the entire exhibition. To smoothly implement the effects of artistic design, it is necessary to address the technical requirements raised during the artistic design process, and it must also be articulated technically to further express the design intent. This work is known as technical design.
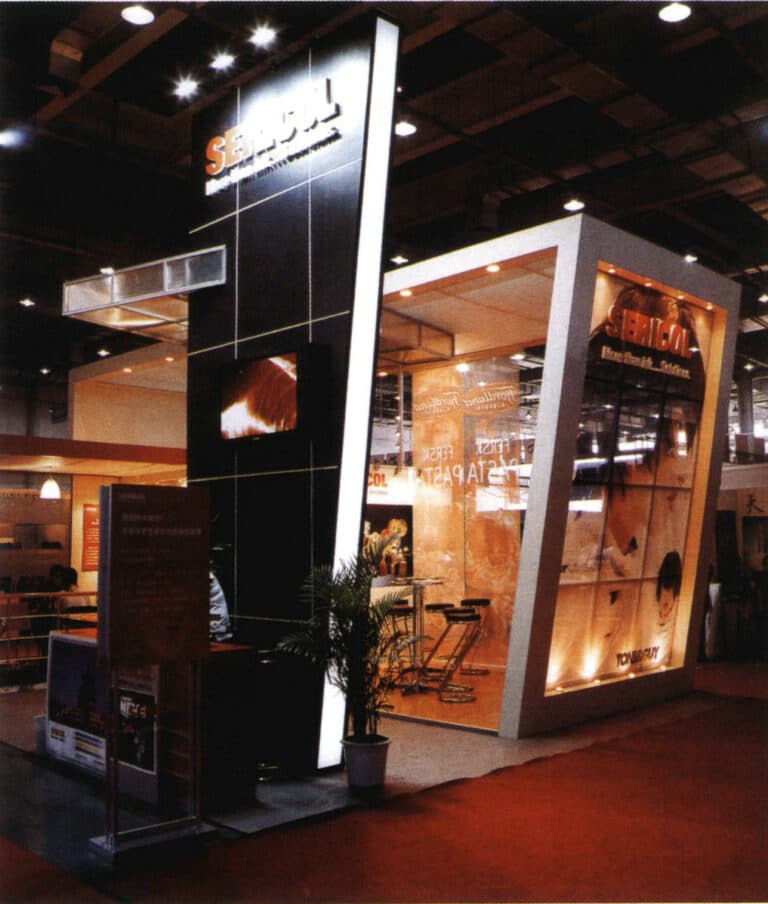
Figure 4-2 Jewelry exhibition site
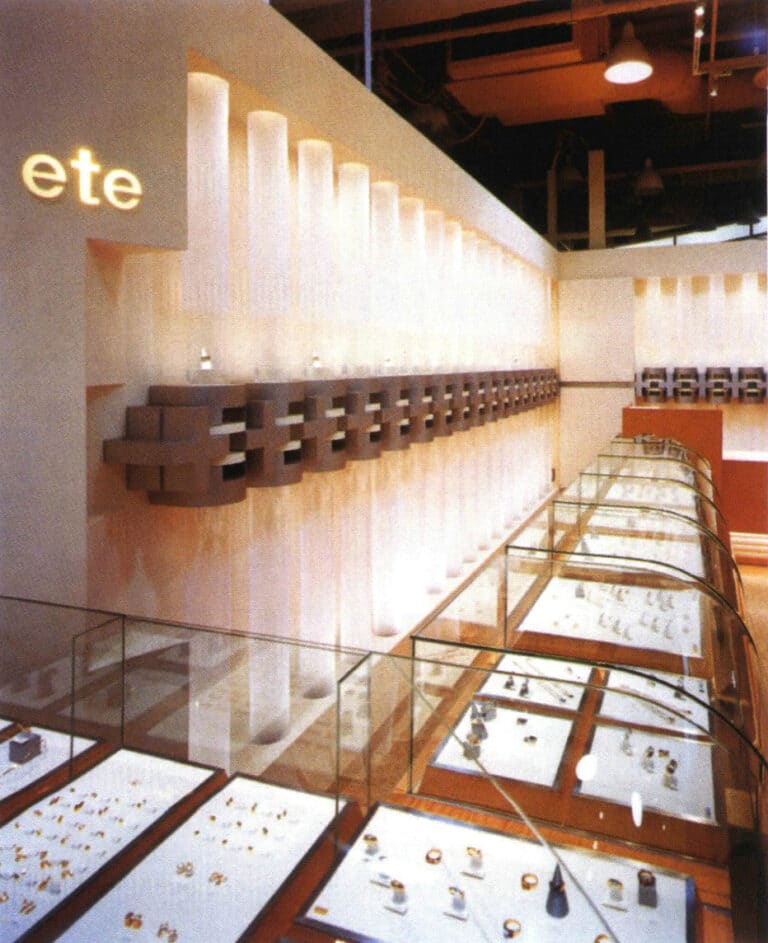
Figure 4-3 Displaying products through artistic forms
1.3 Implementation Phase of Exhibition Design
2. Copywriting for Jewelry Display Design
2.1 Content of the Design Documentation
(1) Design Planning
Design planning includes preliminary research and analysis, and based on the results of the research and analysis, it clarifies the theme and content and proposes design concepts. Planning also includes the organization and expression of the exhibition documentation, and the adequacy of this work will affect the progress of the subsequent design work.
(2) Design Report
The design report is the final summary and presentation of the design plan. It documents the entire process from project initiation to completion, including the design theme, design materials, market research analysis, client surveys, investigation of the exhibition venue, spatial analysis, flow analysis, three-dimensional sketches, and the final design. It is one of the ways to report design results.
2.2 Writing the Design Plan
A complete and relevant plan requires us to take it seriously. The writing of the planning text is, in fact, the true beginning of the exhibition design. The script for a large jewelry exhibition often requires a long preparation period. A complete and relevant plan is the overall design scheme for the jewelry exhibition event, and its preparation work is very necessary. The content of jewelry exhibition planning includes:
(1) The purpose of the exhibition.
(2) The theme of the exhibition.
(3) The main content of the exhibition.
(4) The focus of the exhibition.
(5) Scope of exhibits and materials.
(6) The location of the exhibition.
(7) The time of the exhibition.
(8) The format of the exhibition.
The detailed text requires that the main and subheadings, text content, physical objects, images, statistical charts, etc., are all clear, and there are specific requirements for the use of display props, lighting, colors, and materials to serve as a basis for further design.
2.3 Writing the Design Report
The content of the design report includes:
(1) Introduction
- Introduce the nature of the venue for the display plan.
- Analyze the reasons and purposes of the display design (this is an explanation of why this project design is being carried out and the expected results and requirements of this plan).
(2) Purpose of the Design
Describe the implementation purpose of this plan and the requirements to be achieved, etc.
(3) Market Research Report
- Understanding and investigating similar display projects.
- Understanding the owner and investigating the exhibits.
- Research on audience expectations.
- Investigation of the physical environment of the exhibition location.
The investigation of these aspects will be organized into data charts as a reference for the next design step, which is also a responsibility for the subsequent design.
(4) Design Concept
The design concept is the soul and central idea of the entire exhibition design, guiding the direction of design development. The design concept is formed by the designer’s comprehensive analysis of the project, market, exhibition venue, and target audience, leading to the positioning of the design.
(5) Information about the Concept
This includes visual elements and textual materials that support the concept. By organizing and analyzing the concept materials, the main visual elements of the form are determined.
(6) Analysis of the exhibition design sections
The analysis of the exhibition design sections mainly involves planning the space required for the design. Reasonable planning must consider the allocation of sections for the entire exhibition activity and the location of the display areas.
(7) Spatial Relationship Analysis
Divide the exhibition space into smaller, more functional areas, analyze the relationships between these spaces to find a more reasonable way to separate them, and represent the results using charts.
(8) Floor Planning
Floor planning is the rational layout of the exhibition space, represented in proportion using a top view.
(9) Three-Dimensional Sketch
A three-dimensional perspective sketch is designed based on the floor plan for each space.
(10) Rendered Image
A rendered image is a three-dimensional effect drawn or computer-generated based on the three-dimensional design sketch (Figure 4-4).
(11) Acknowledgments
Thanks to the groups and individuals who have assisted in this design proposal.
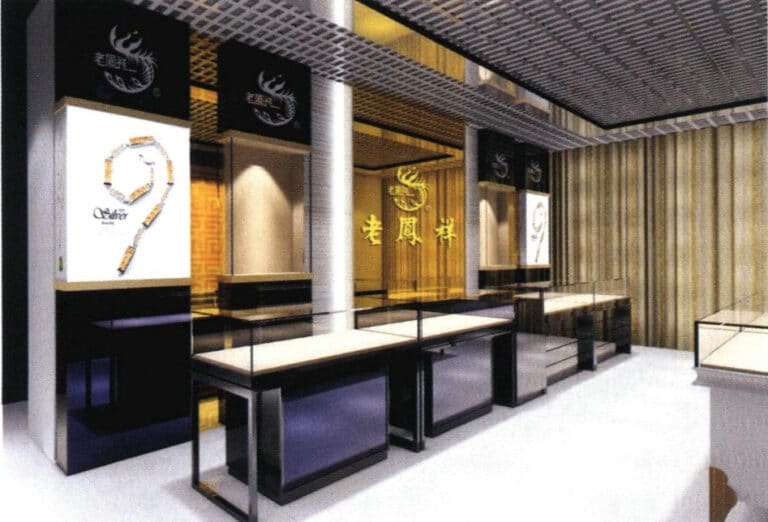
Copywrite @ Sobling.Jewelry — Custom jewelry manufacturer, OEM and ODM jewelry factory
3. Implementation of Jewelry Display Design
3.1 Drawing the Design Sketch
Once the design plan is confirmed, the designer’s task is to implement the ideas and plans from the overall design scheme. This process also deepens the design plan. Drawing sketches is the best way to express design intentions; through sketches, the design theme and concept can be introduced, and the analysis results of the design concept can be deepened. How to incorporate useful elements into the design, how to integrate the culture of the jewelry brand, and how to incorporate the jewelry itself are all issues that need to be addressed at this stage. Designers can draw multiple sketches of different proposals to find the best expression form.
Issues that need to be addressed in the sketch during the design implementation process:
(1) The overall layout of the jewelry display event, the floor distribution, and the main visual shapes.
(2) Determine the main lighting forms and establish corresponding layout design principles.
(3) The organization and variation of the display space, the overall color matching, and the color contrast relationships of various parts.
(4) The brand culture of the jewelry, its connotations, and the display theme.
It is essential to grasp the overall direction throughout the design phase and thoroughly refine the plan. Key display points and details should be repeatedly expressed as conceptual sketches. The process of color design can be expressed using a color spectrum method and illustrated with simple schematic effect diagrams to convey the application effects of different colors in various areas or environments.
3.2 Plan, Elevation, and Three-Dimensional Sketches
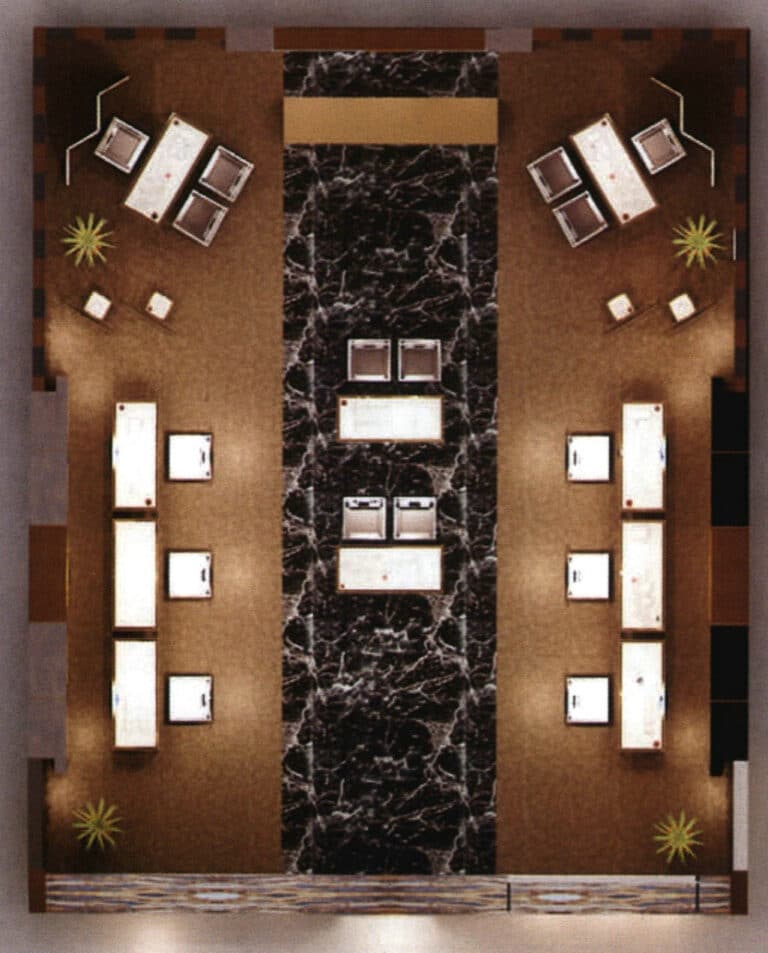
Figure 4-5 Color floor plan

Figure 4-6 Theme Wall Display (Unit: mm)
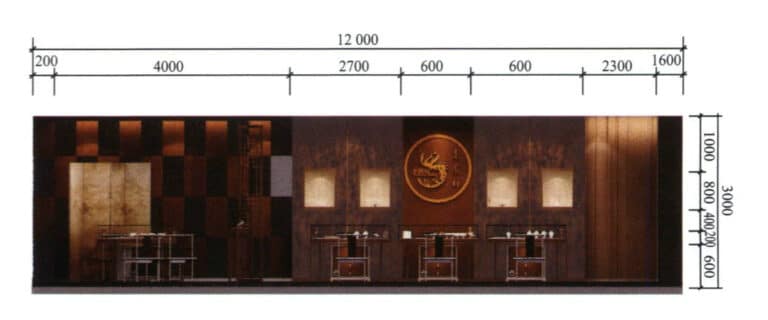
Figure 4-7 Right Elevation Display (Unit: mm)
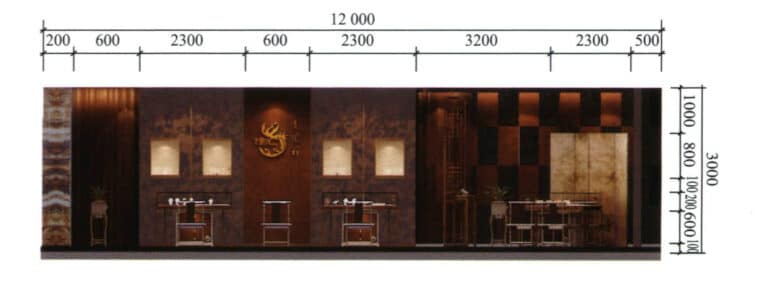
Figure 4-8 Left Elevation Display (Unit: mm)
(1) The direction of the audience’s visiting flow (Figure 4-9).
(2) The ratio between the public space, display area, and main traffic routes (Figures 4-10, 4-11).
(3) The viewing lines of each exhibition area, main exhibits, etc. The designer can express the results at this stage using various site plans and planar analysis diagrams. After determining the location of the exhibition area, the corresponding area of the exhibition zone should also be calculated as a reference for in-depth design.
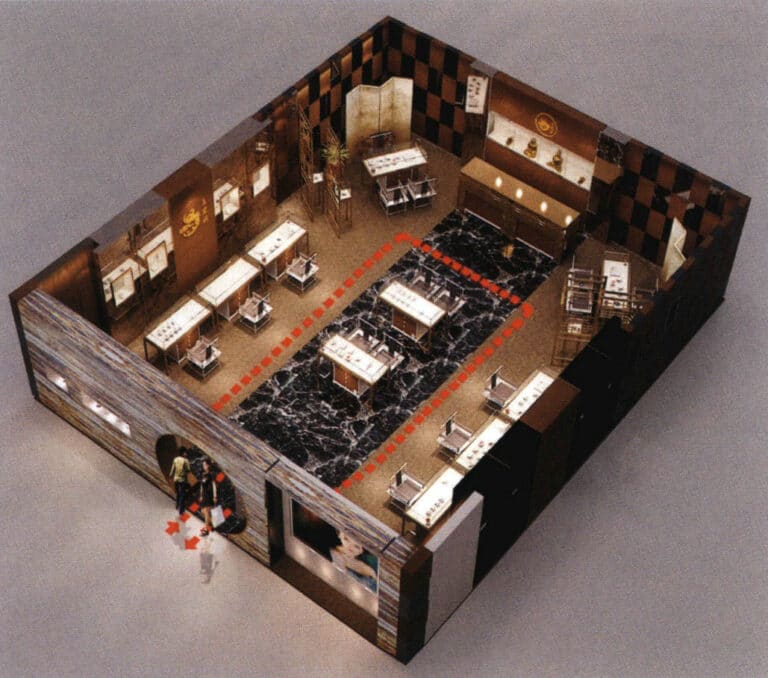
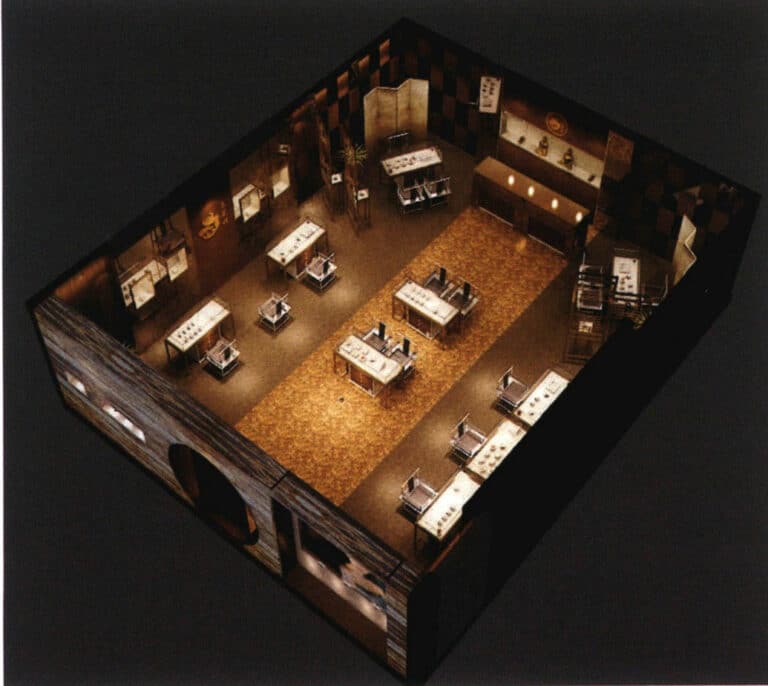
Figure 4-10 Isometric Drawing (1)
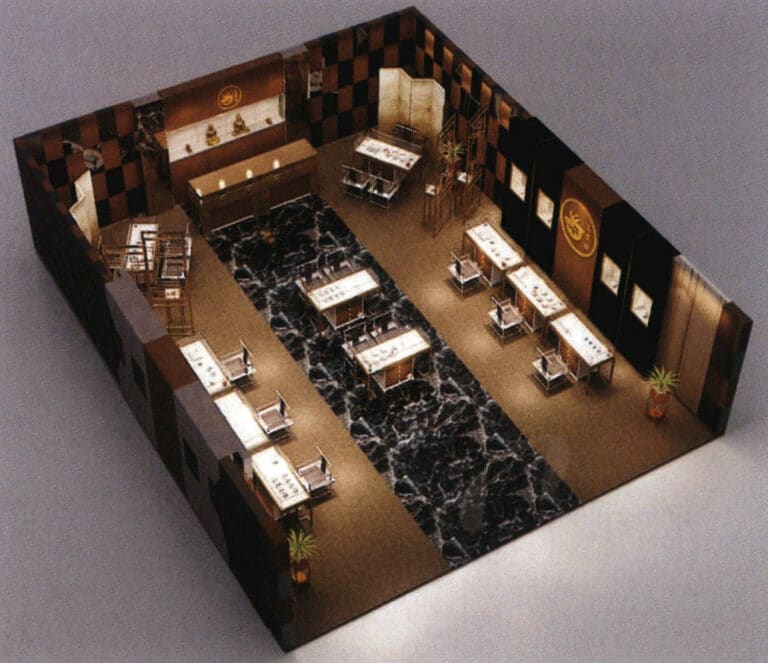
Figure 4-11 Isometric View (2)
The design of the jewelry display space must first attract the audience through changes in space and the image of the space. The image, structure, and colors should be novel, and the display space design should have personality, variation, and contrast while perfectly showcasing the jewelry products. The design of the relationship between display spaces is the foundation of display design. At this stage, it is essential to grasp and refine the overall artistic effect of the entire display activity. The deepening process of design involves implementing the spatial layout, expressing construction details through floor plans and elevation drawings, and accurately stating dimensions to complete the design of each facade within the display design space.
At this stage, detailed descriptions of the layout, display cabinets, exhibition stands, display racks, models, and other elements must also be clearly stated, including specific locations, detailed dimensions, construction methods, and materials used. Technical design aspects, such as lighting, multimedia, networking, and fire safety facilities, should also collaborate with relevant departments and produce corresponding technical drawings, such as lighting distribution and power configuration diagrams. Layout design, signage design, and other content within the realm of graphic design must also be addressed in this design phase. The results obtained from this deepening process should be detailed, with accurate data, and drawn according to national standards, subject to review by relevant departments. Typically, the drawings are created following national standards for architectural and interior design drawings. Industry-standard symbols indicate props, lighting, and other elements. Usually drawings are drawn using the national norms for architectural and interior design drawings, and in some ranges the industry’s common identifiers can also be used to indicate the contents of props, light fixtures, and so on.
The main content of the layout, the form of the text, the size of the layout, the position of the layout, and the materials used should all be indicated in the design drawings. Sometimes, to more intuitively reflect the design effect of the layout and calculate the area, the display parts can be unfolded according to the direction of the visitor flow and represented proportionally.
When there are particularly complex structures and parts with high production difficulty in the design space, in addition to using general floor plans, elevation drawings, and section drawings to express design intentions, relevant content can also be expressed through partial three-dimensional sketches.
3.3 Renderings
The presentation of renderings is a key step in design presentation. A good angle and a beautifully drawn rendering can affect the overall performance of the design. The means of rendering generally include hand-drawing and computer-generated images. Before the widespread use of computer design, hand-drawn renderings were used, employing various techniques such as markers, colored pencils, watercolors, gouache, and sketches. With the rapid development of computer-aided design technology, the expressive power of computer renderings has become increasingly strong, allowing for a more realistic and convenient representation of design materials and colors and can relatively completely simulate real effects.
The rendering is an important step in the design process and serves as the main reference material presented to the client. Regardless of the means of expression used, it is related to the success or failure of the entire design, so there should be a comprehensive consideration of the design in terms of presentation. It focuses on expressing the main space and shape that can reflect the design creativity (Figures 4-12 to 4-18).
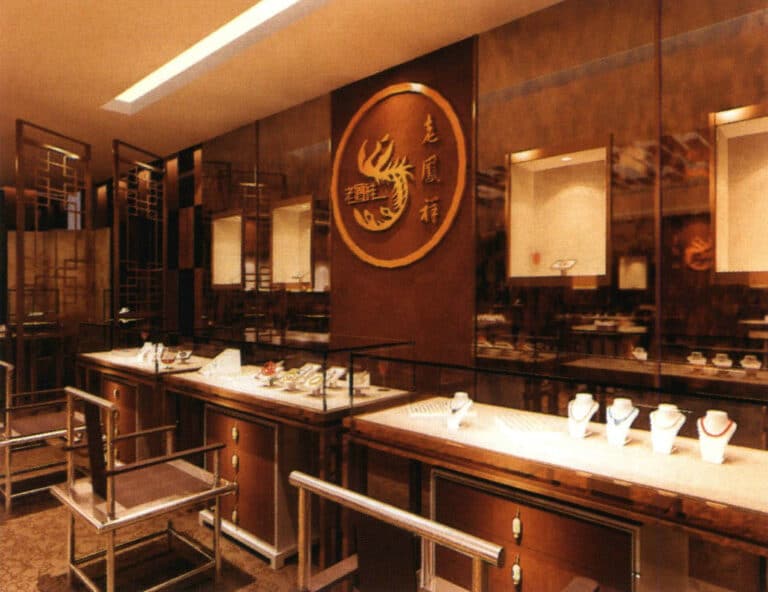
Figure 4-12 Space Effect Diagram (1)
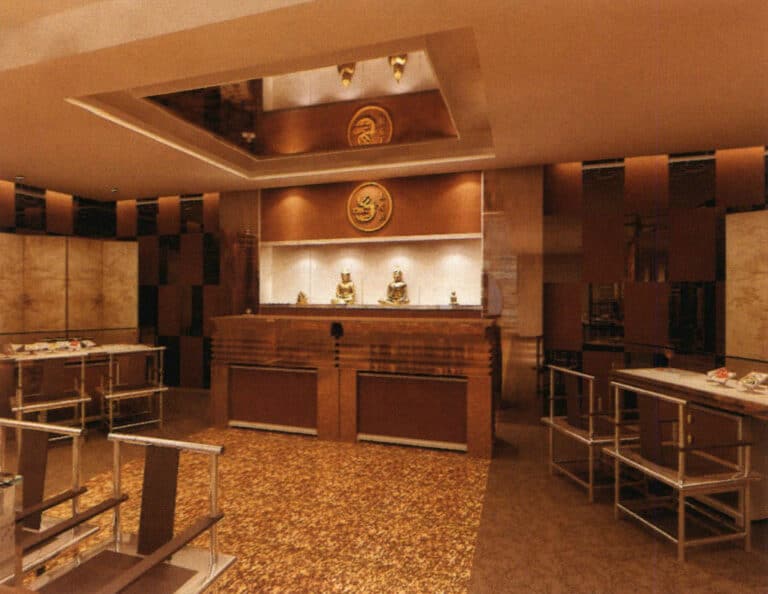
Figure 4-13 Spatial Effect Diagram (2)
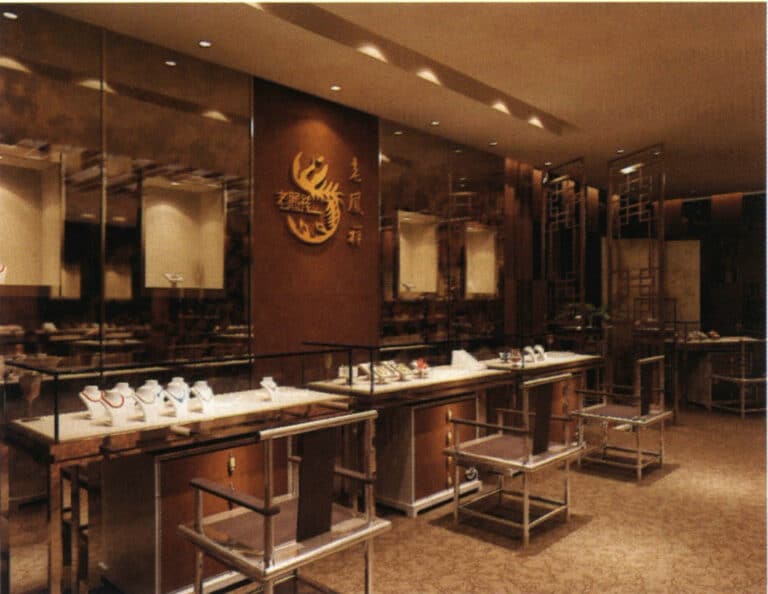
Figure 4-14 Spatial Effect Diagram (3)
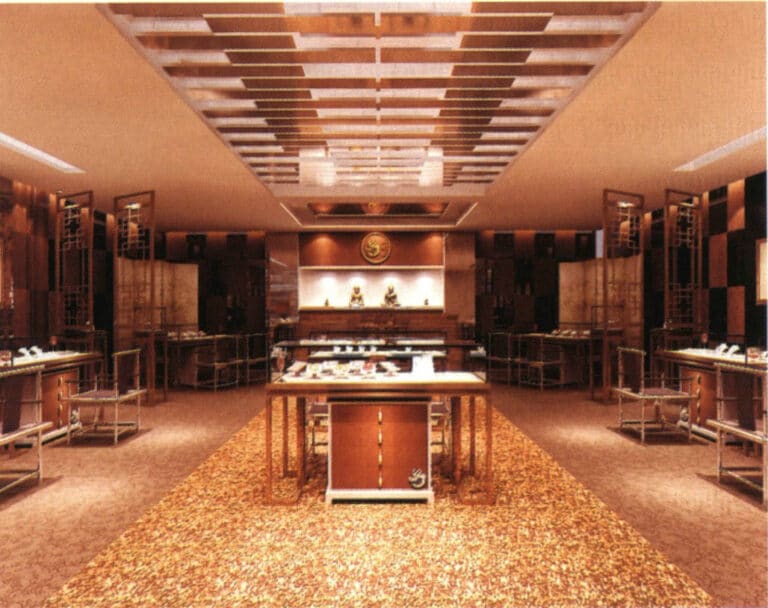
Figure 4-15 Spatial Effect Diagram (4)
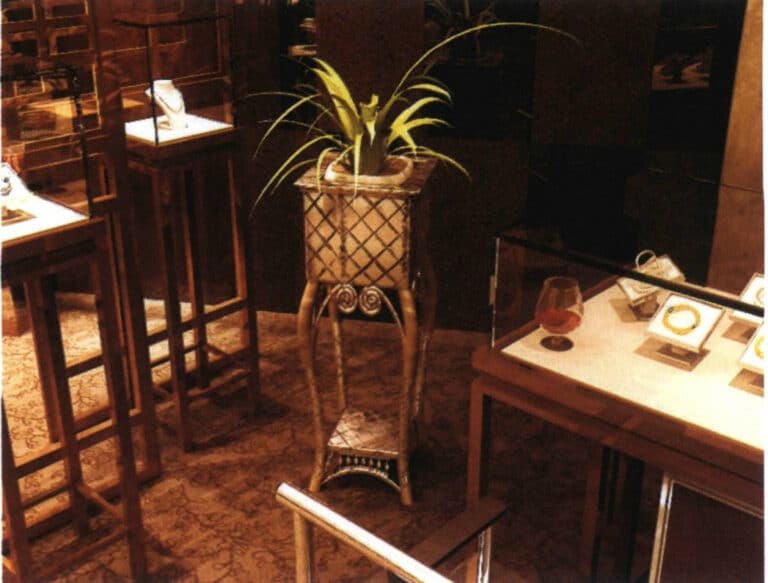
Figure 4-16 Spatial Effect Diagram (5)
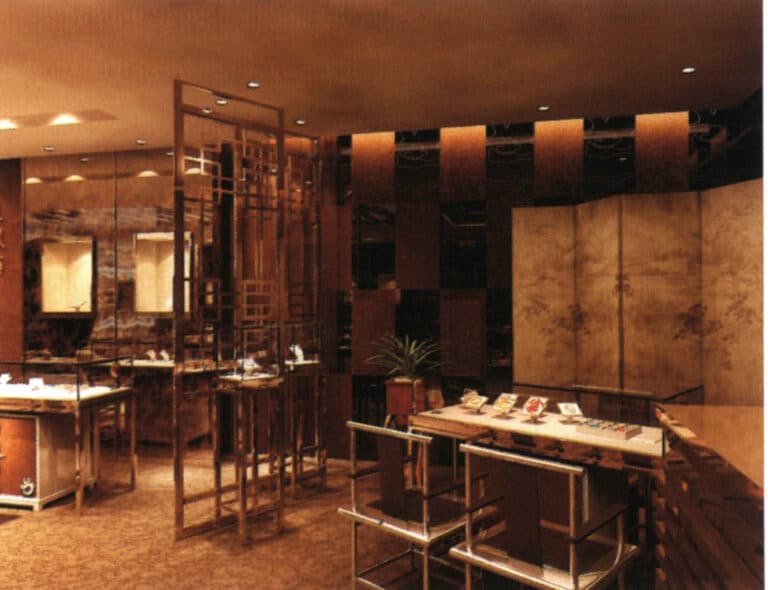
Figure 4-17 Spatial Effect Diagram (6)
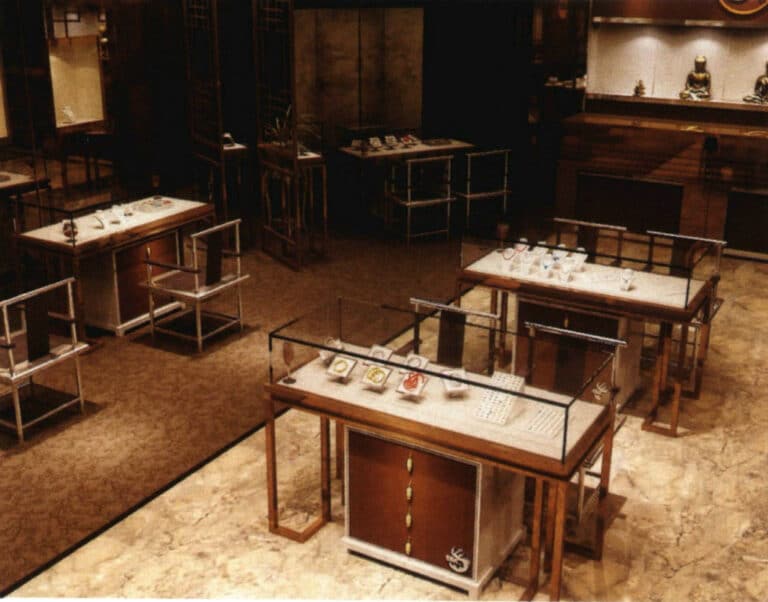
3.4 Models
In exhibition design, flat images cannot intuitively convey the volume and structure of the space. Models are the most direct form of expression and means; through models, the spatial relationships of each exhibition area can be expressed more clearly. If models are used to consider the structure and division of space during the design process, it can place the designer’s creative process in an intuitive three-dimensional environment. This is more conducive to promptly thinking about the design space’s interspersed structure and volumetric shape and adjust the design accordingly. If a simple three-dimensional spatial model is created on a computer, the advantages and disadvantages of the plan can be analyzed from different angles.
During the presentation stage of the plan, models can also be used as a means of expression for the plan. Firstly, it is from the structure, space, volume, materials, color, and even light, electrical effects and other aspects of the design of a certain proportion of the visual embodiment, so it has a strong spatial expressiveness, the owners can be more intuitive to understand and appreciate the results of the design. Secondly, the formal model has great reference value for later construction. There are many ways to create a formal model, but generally, there are the following two types: One type only represents the scale and proportion of the display design and the shape structure, so the requirements for materials are relatively simple (model card paper, organic board, wooden materials, etc.); the second type adds the representation of materials, colors, and light effects based on the scale and shape structure, realistically simulating the final effect of the plan and it can also be used to improve the plan and identify potential problems.
Additionally, for some key displays, design often employs special presentation techniques to showcase specific or important content, such as special models, scenes, models, multimedia equipment, etc. These parts are often the focus of the design. To match the presentation of specific content, specialized methods need to be used for production, and these key displays usually require specialized techniques and special equipment to achieve specific effects. Therefore, detailed designs must be made for these areas. Especially for areas that use special equipment, such as special lighting, mechanical devices, large screens, and optoelectronic equipment, the design must be based on the specific equipment requirements to ensure that the equipment can operate normally during the display (Figure 4-19).
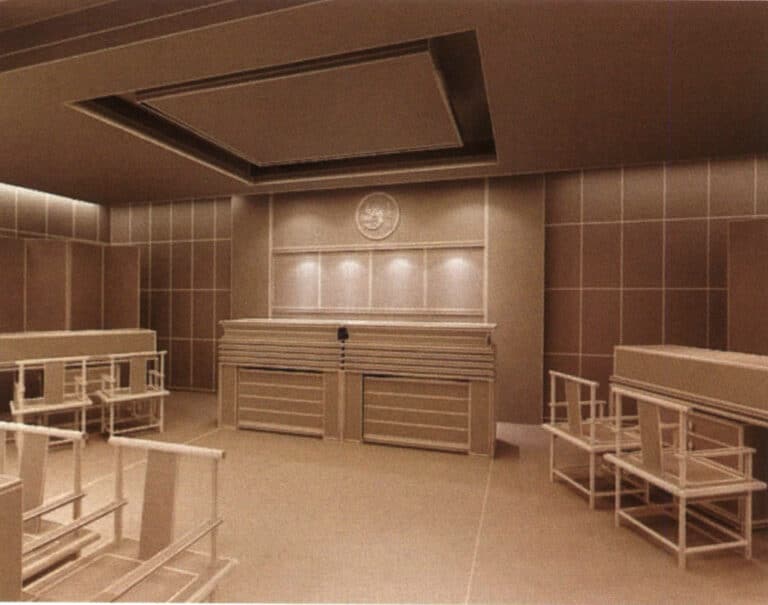
3.5 Display Effect Layout
The entire design concept and process of a jewelry display event must ultimately be presented in images and charts, which is the display effect layout. It is the main sign and final result of the completed display design. It includes the following aspects:
(1) Statement and explanation of the design concept.
(2) Overall spatial planning and floor layout diagram of the exhibition design (Figure 4-20).
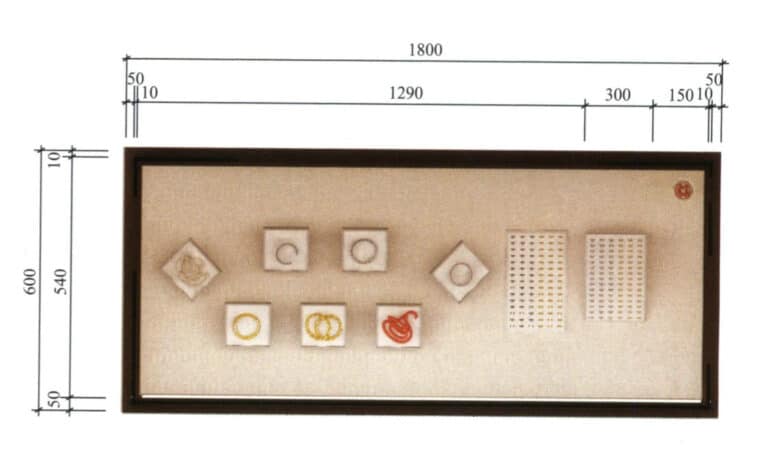
(3) Elevation drawings of the design (Figures 4-21, 4-22).
(4) Three-dimensional and partial effect diagrams of the exhibition booth, display rack, display cabinet, etc. (Figure 4-23).
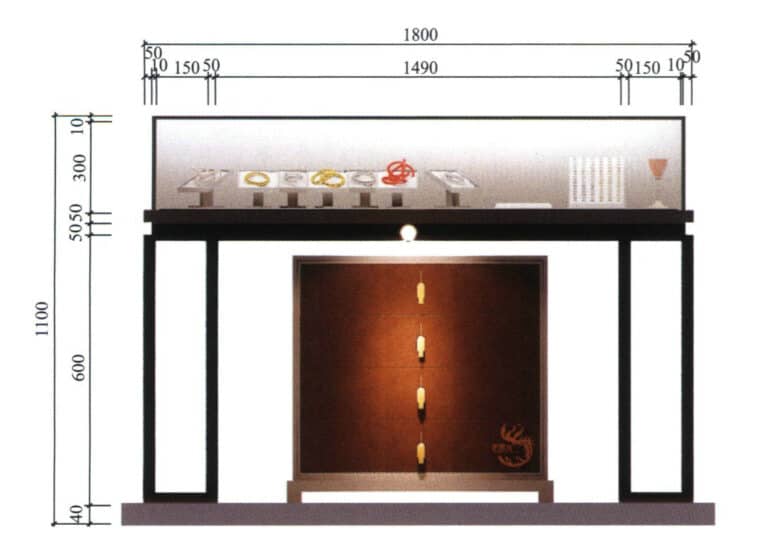
Figure 4-21 Elevation view of the independent display cabinet (1) (Unit: mm)
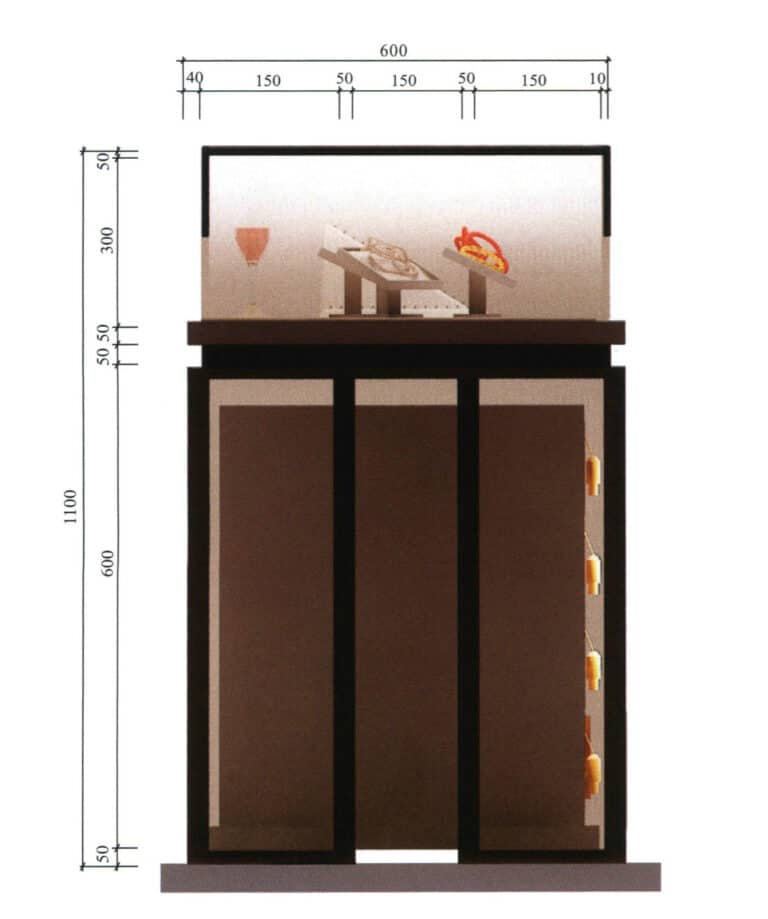
Figure 4-22 Elevation view of the independent display cabinet (2) (Unit: mm)
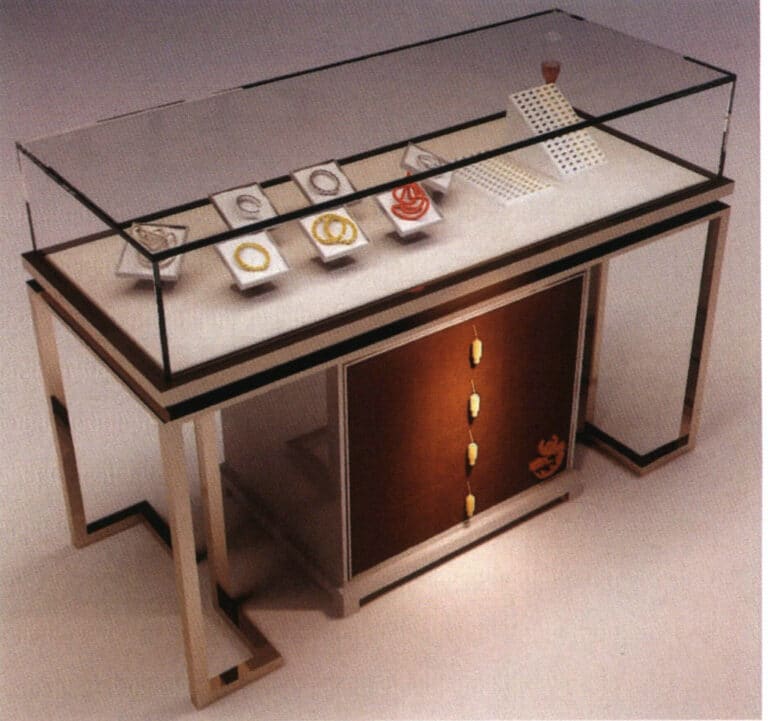
In addition to displaying the above content, it is also necessary to showcase the graphic design effects of the text and images the designer wants to express.
For designers, completing the design drawings does not mean the design process is finished. In terms of exhibition design, fully realizing the design intent involves construction, production, installation, and debugging. Completing the layout design for the exhibition effect is merely the end of the design phase (Figure 4-24).
