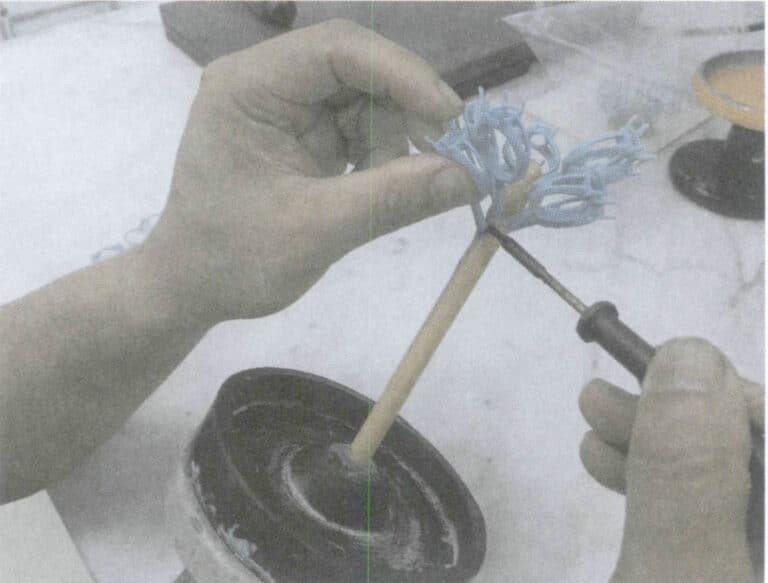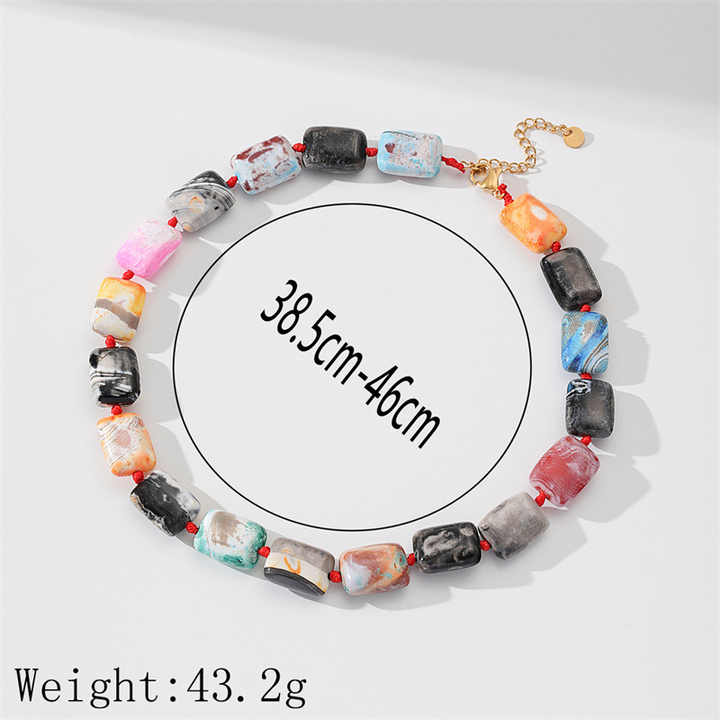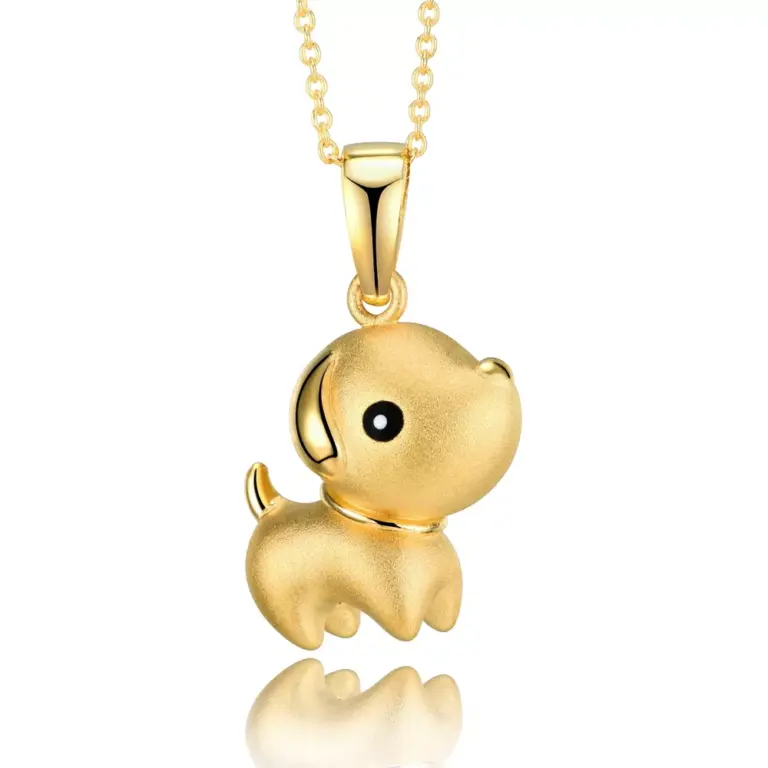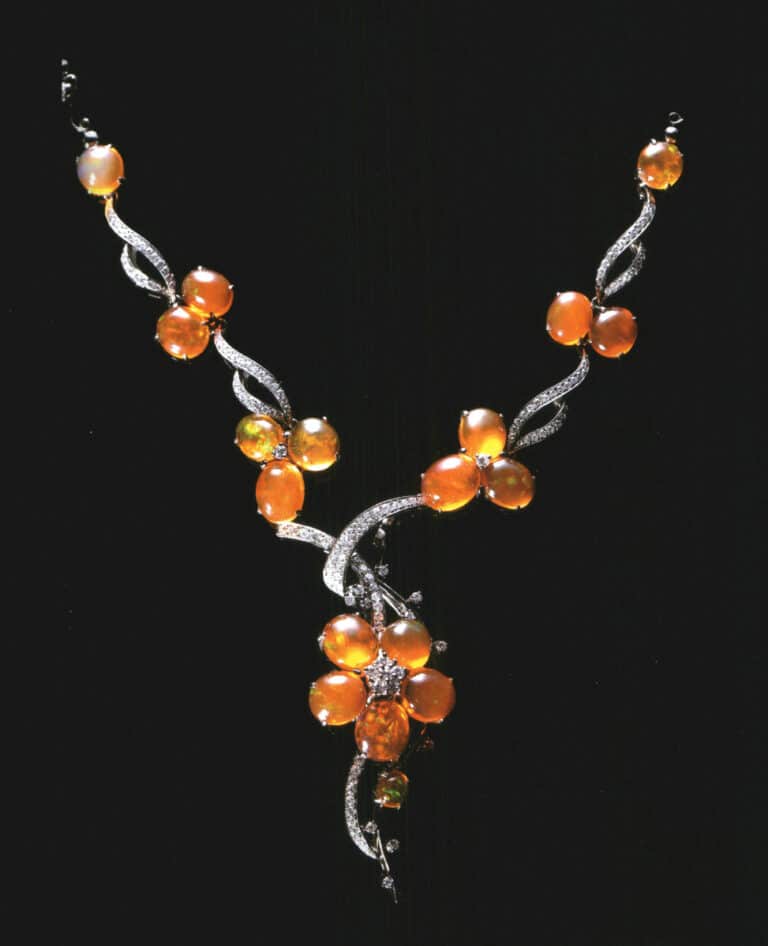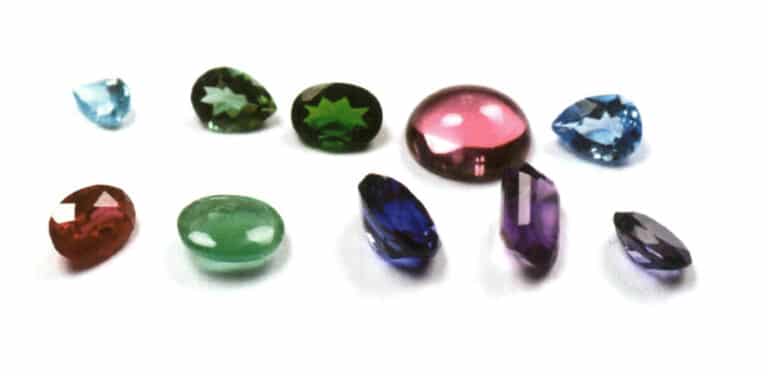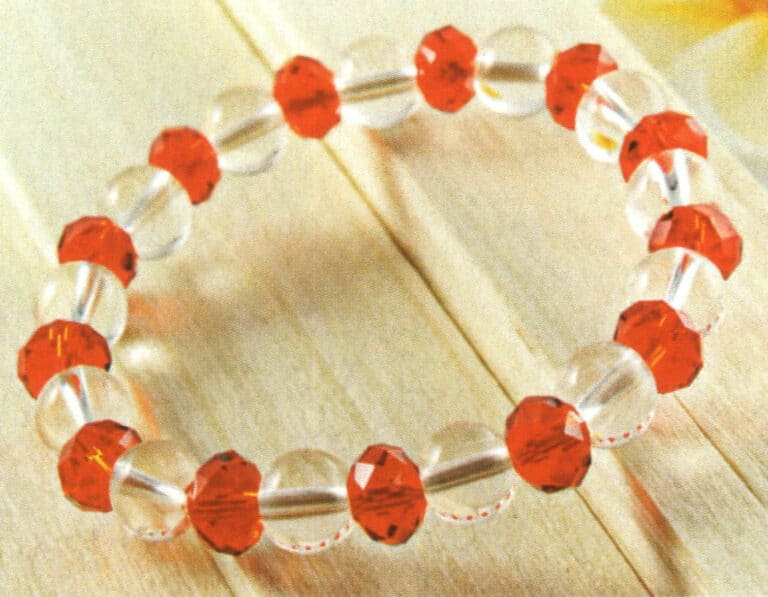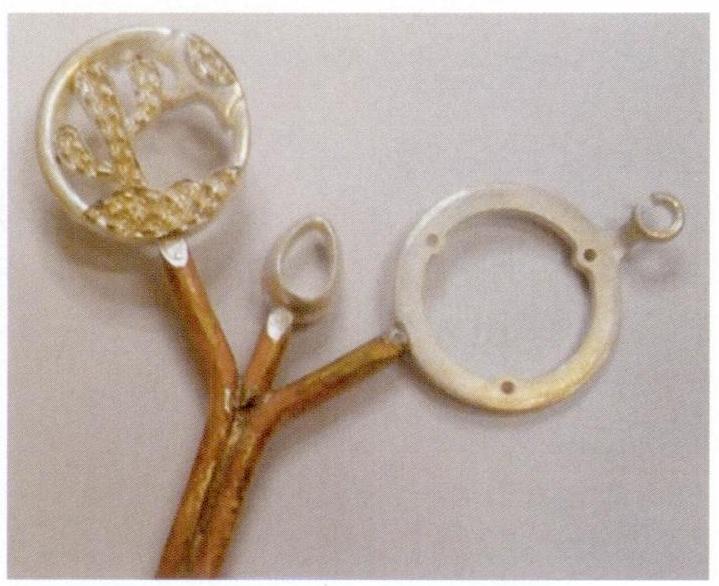Cum să stăpânești designul de prezentare a bijuteriilor: Tehnici, pași și exemple din viața reală
Unlocking the Art of Jewelry Display Design for Maximum Impact
Introducere:
Want to elevate your jewelry display game? This document dives into the world of jewelry display design, covering everything from techniques and steps to detailed drafting and rendering. Learn how to create captivating displays that attract customers and showcase your jewelry in the best light. Discover real-life examples of successful jewelry stores and get inspired to transform your own display space. Whether you’re a jewelry designer, retailer, or e-commerce seller, this guide has everything you need to make your jewelry shine.

Floor Plan Design
Tabla de conținut
Section I The Expression of Jewelry Display Design
1. Techniques and Steps of Jewelry Display Design
1.1 Draft Phase
The first step of the work should start from the draft, having a certain understanding of the planned script and making a textual summary based on specific situations to begin the draft design.
The first key issue of the draft is to solve the layout and movement lines, determine the location of the booths, analyze the main directions of foot traffic and the comparison of primary and secondary roads, roughly determine the display direction of the booths, and outline the flow of people from the outside to the inside. Based on this route, zoning arrangements can be made. At the draft stage, following the dimensions strictly are unnecessary; the main and secondary areas can be arranged based on proportional relationships, and the required functional areas can be reasonably arranged on both sides of the route or in the center. The main task at this stage is to coordinate the relationship and orientation between various areas and find the best flow plan.
The second content of the draft stage is to establish the general style of each facade, firstly based on the characteristics of the exhibitors’ enterprises or brand images, secondly based on the exhibits themselves, and thirdly by integrating the aesthetic level of the exhibitors. On the draft paper, various potentially suitable forms can be boldly sketched. During the draft stage, it is important to have many ideas; the fear is having no ideas at all, especially when the exhibitors have no specific requirements. In such cases, designers must think creatively, reflect their aesthetic style, and provide various draft suggestions for the exhibitors (Figures 5-1, 5-2).
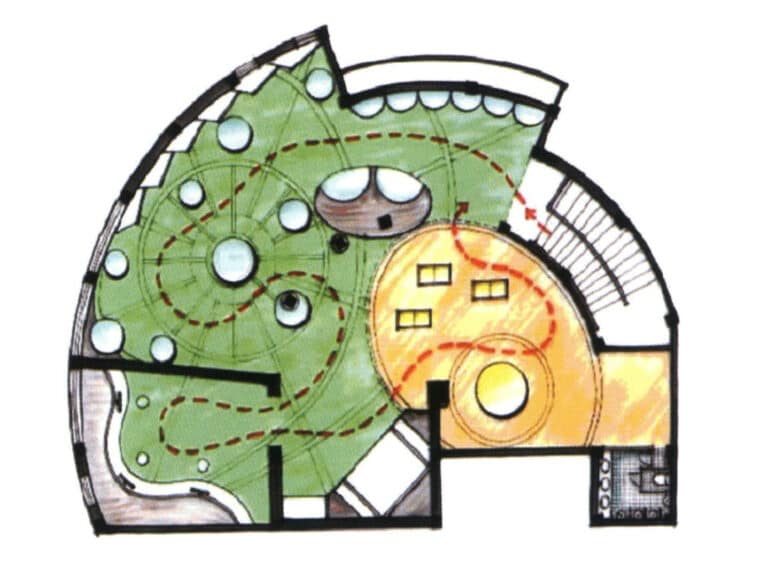
Figura 5-1 Planul etajului (1)
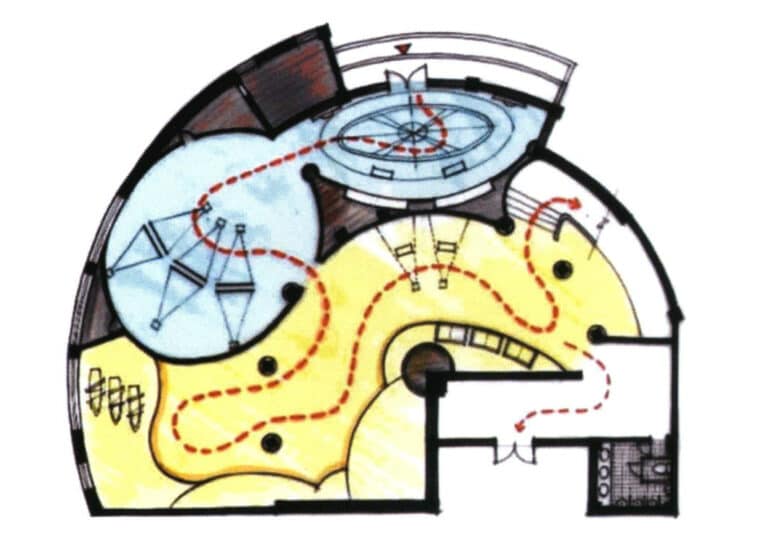
Figure 5-2 Floor Plan Design (2)
1.2 Design Development Phase
1.3 Confirmation Phase
2. Jewelry Display Design Drafting
2.1 Floor Plan
(1) Definition
A floor plan is an orthographic projection of an object produced by vertical light rays. It simply results from the object’s orthographic projection onto a horizontal plane under vertical light, commonly called a top view.
(2) Function
In exhibition design, the floor plan of the exhibition space represents the overall environment and the size of the area, serving as the foundation and basis for subsequent design work. The floor plan mainly reflects the size of the space and the division of the internal structure, the position of the exhibition facilities within the structure, the volume size, etc.
(3) Content
The floor plan for the jewelry display design is divided into a general floor plan and a detailed floor plan due to the size of the exhibition environment. The general floor plan represents the spatial division of the entire jewelry display area relative to its smaller display areas, so it includes the visiting sequence, display orientation, thickness of enclosing interfaces, etc. In contrast, the detailed floor plan refers to the placement and size of display materials in a smaller range. The dimensions on the detailed floor plan should include the overall dimensions of the architectural space, the local dimensions of each opening, axis symbols, the space dimensions occupied by furniture and items within the display area, section symbols, and detailed drawing index symbols (Figure 5-3).
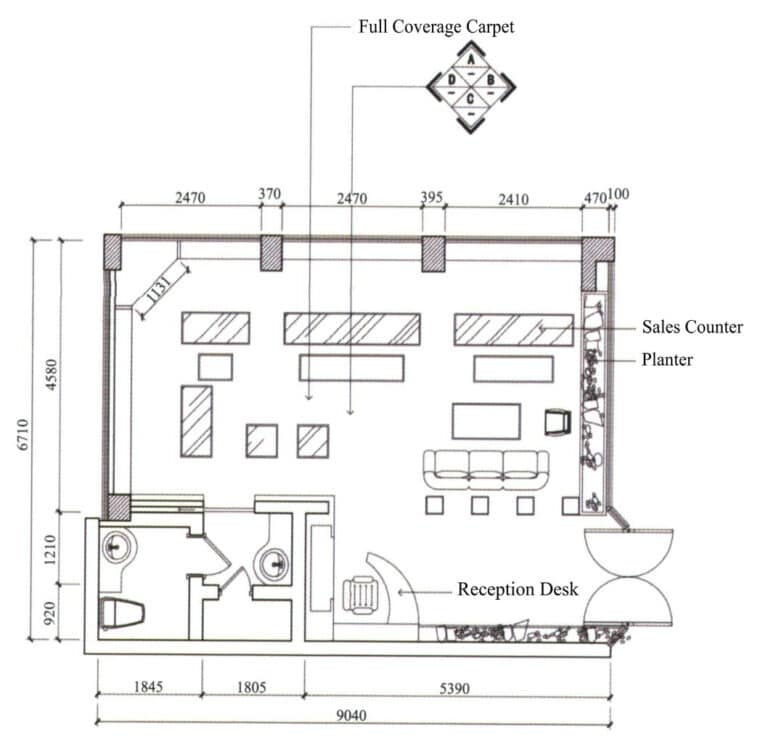
2.2 Elevation View
(1) Definition
The elevation view represents the frontal and side projection drawings of the exhibition building and its internal areas, and according to the orientation of each elevation, the projection surfaces are divided into east, south, west, and north elevation views (Figures 5-4 to 5-7).

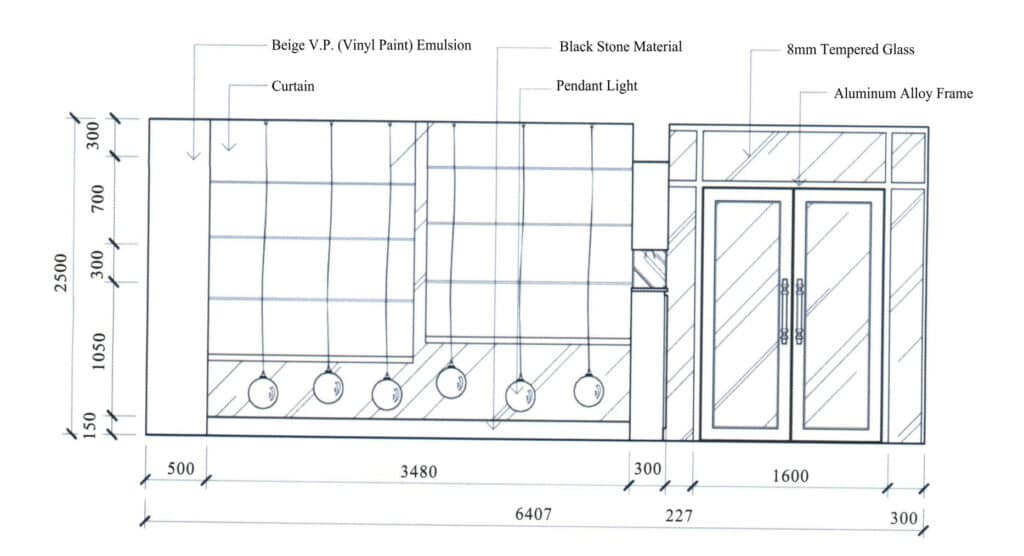
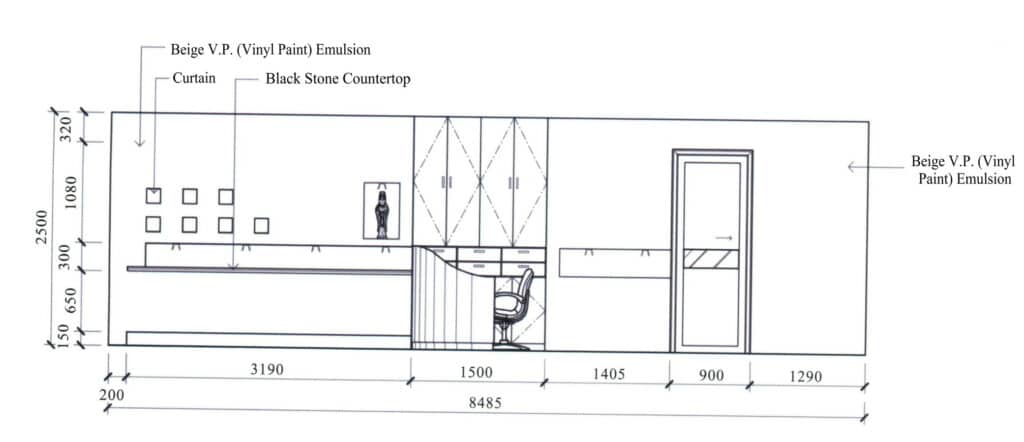
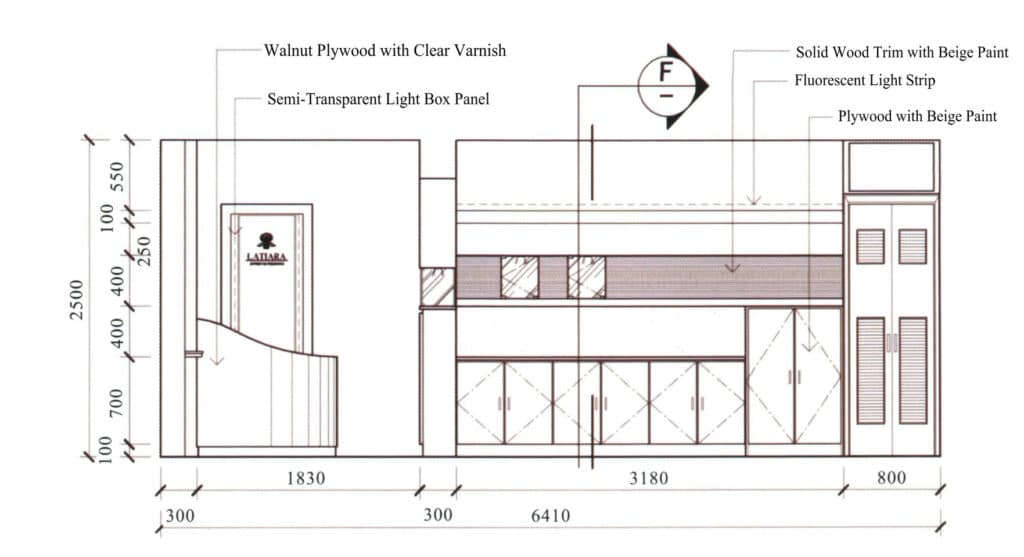
(2) Function
The elevation view intuitively represents the scale, shape, color, and material relationships in the display space (area).
(3) Content
① The relationship between the length, width, and height of the space inside the building and the exhibition space.
② Requirements for the size, shape, surface finish, materials, and construction methods of display tools.
③ The lighting method and the light source’s position.
④ Various signs, labels, decorations, etc.
The expression of the above content relies on annotations, so the annotations on the elevation drawings should also pay attention to the following points (Figures 5-8, Figures 5-9).
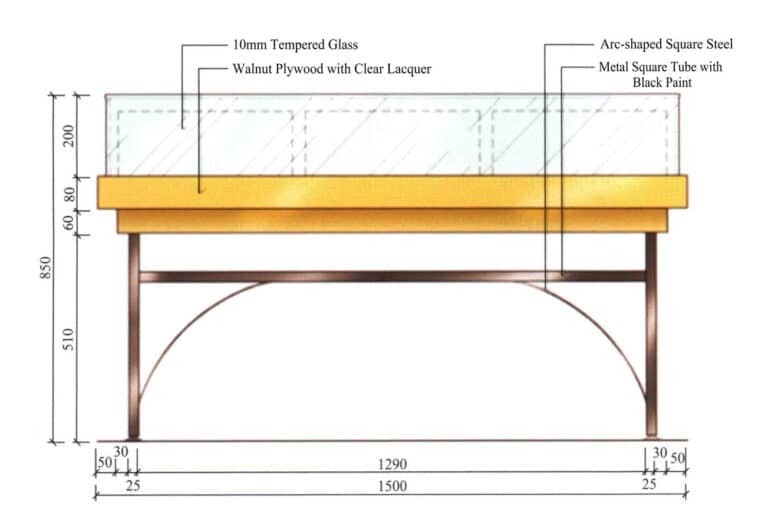
Figure 5-8 Color Elevation View of Display Case (Unit: mm)
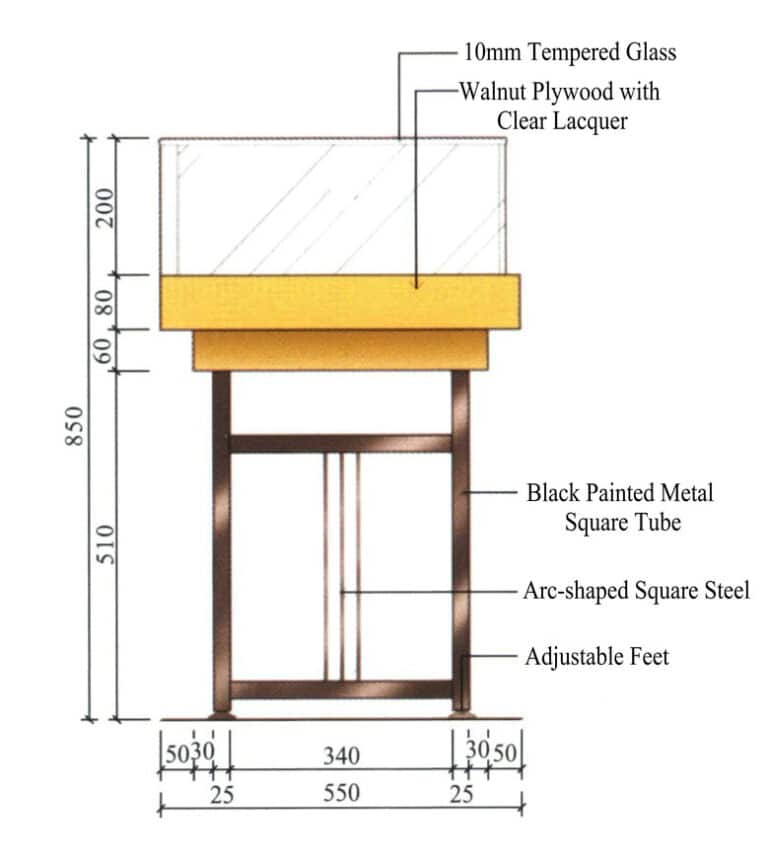
Figure 5-9 Side View (Unit: mm)
① Overall width and height dimensions.
② Dimensions of each opening, space dimensions of columns, floor height, and elevation dimensions.
③ Height and width dimensions of display props.
④ Display props’ Main structure and shape dimensions (Figures 5-10, Figures 5-11).
⑤ The exhibits’ height and width spatial dimensions (Figures 5-12 to 5-17).

Figura 5-10 Vedere din față a cabinetului independent (unitate: mm)
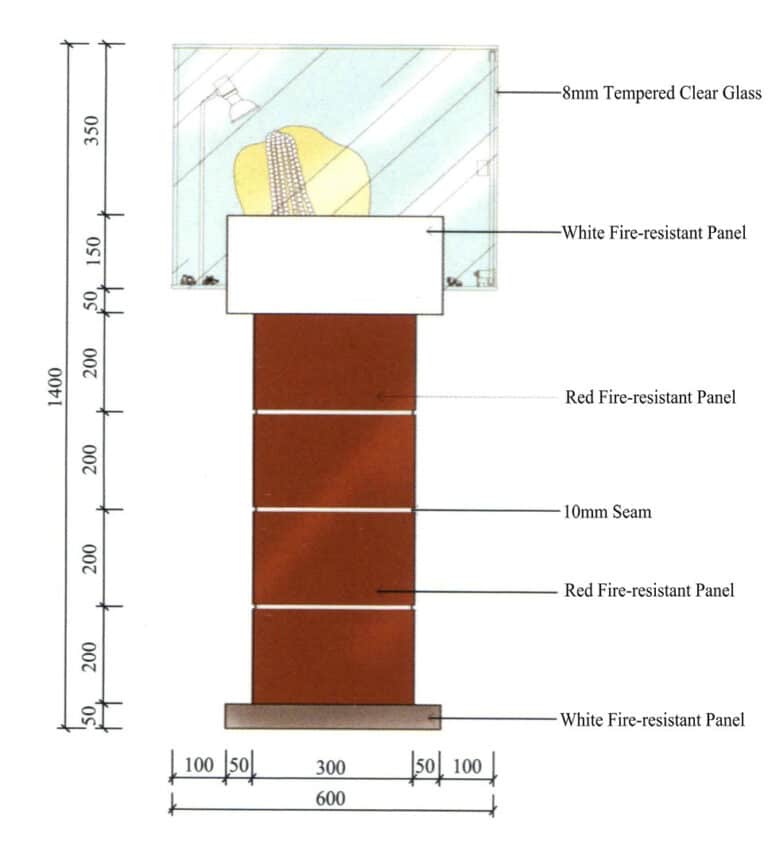
Figure 5-11 Side view of the independent cabinet (Unit: mm)
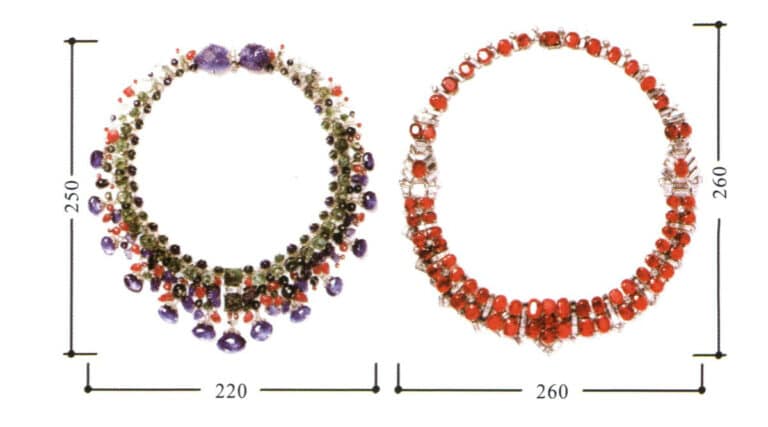
Figure 5-12 Exhibit dimensions (1) (Unit: mm)
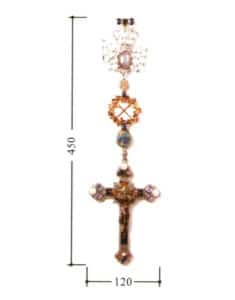
Figure 5-13 Exhibit dimensions (2) (Unit: mm)
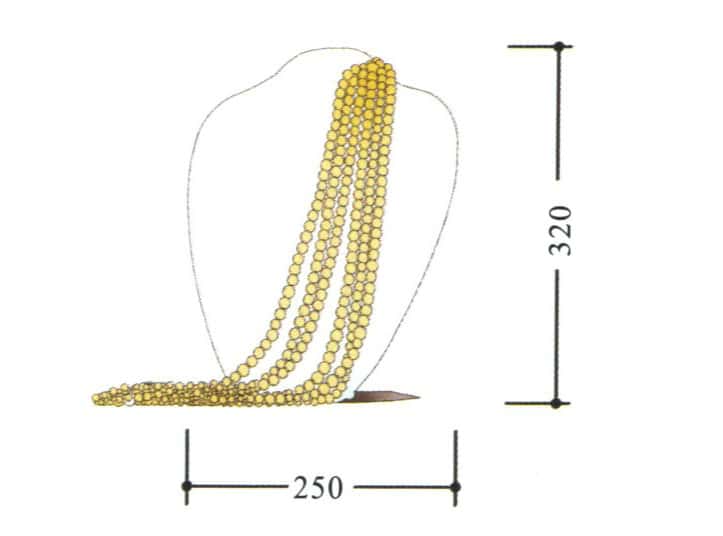
Figure 5-14 Exhibit dimensions (3) (Unit: mm)
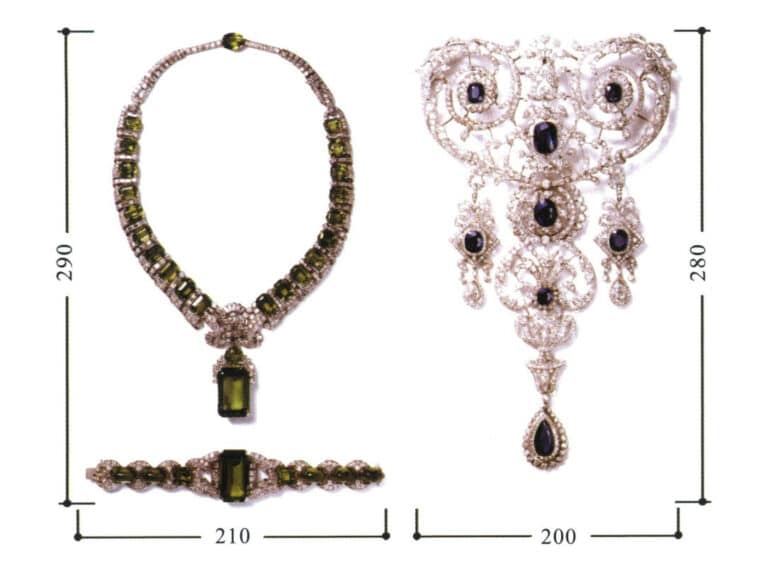
Figure 5-15 Exhibit Size (4) (Unit: mm)
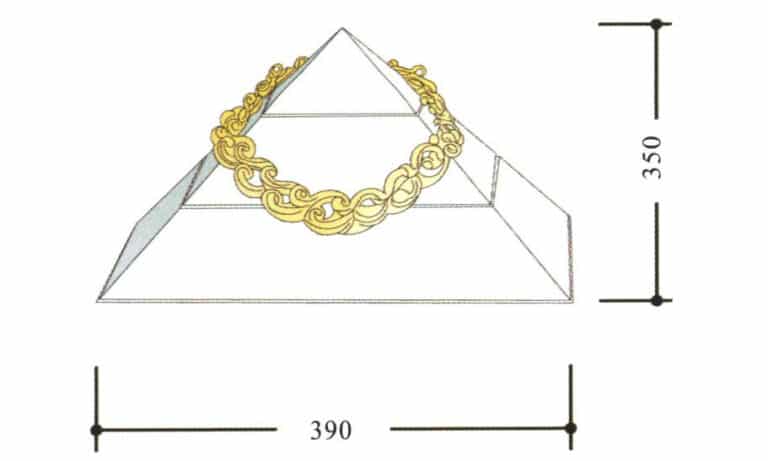
Figure 5-16 Exhibit Size (5) (Unit: mm)
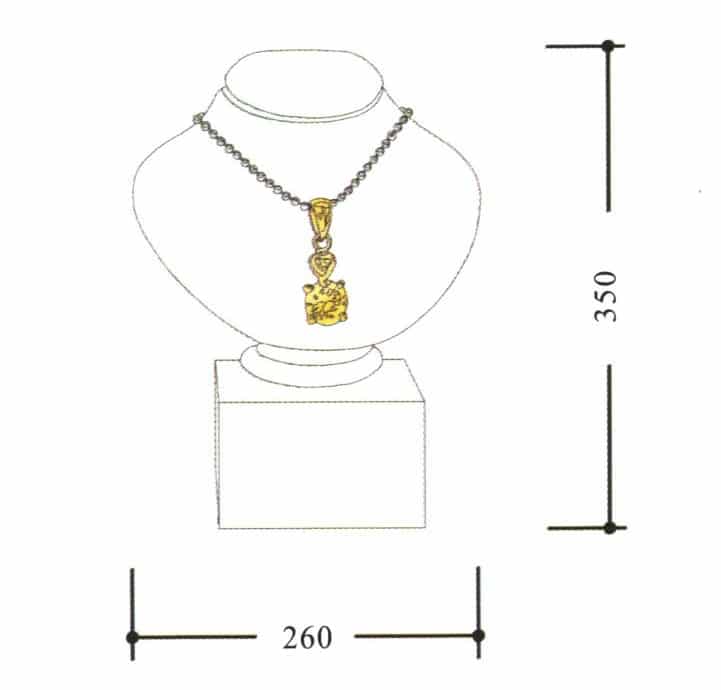
Figure 5-17 Exhibit Size (6) (Unit: mm)
2.3 Cross-section View
(1) Definition
A cross-section view can be used to express the detailed structure of the design.
(2) Function
A cross-section view displays an object’s internal structure, materials, and construction methods.
(3) Content
The cross-section view is the type of drawing that best expresses the internal structure of the design among all the drawings. It is the best supplement and improvement to the floor plan and elevation drawings. Since it is a supplement and improvement, attention should be paid to the external dimensions of the architectural space, axis symbols, overall vertical dimensions, elevation dimensions, structural dimensions, and the relevance of index symbols in the drawing of the cross-section view (Figure 5-18).

2.4 Node Detail Drawings
(1) Definition
Detailed node drawings are node diagrams that address the structural details, materials, dimensions, methods, and construction relationships.
(2) Function
Detailed node drawings can resolve the process of transforming design ideas into physical objects and inform the workers how to construct according to the drawings.
(3) Content
Due to the innovation in design, especially in display design, many designers will have many original design proposals. However, whether the design can be transformed into a physical object requires the construction drawings as a graphic language to convey this. Therefore, construction drawings involve common dimensions, structures, materials, and item symbols in floor plans and elevations. Still, the most critical aspect is to express the construction techniques for special structures, unique shapes, and the splicing of special materials (Figure 5-19).
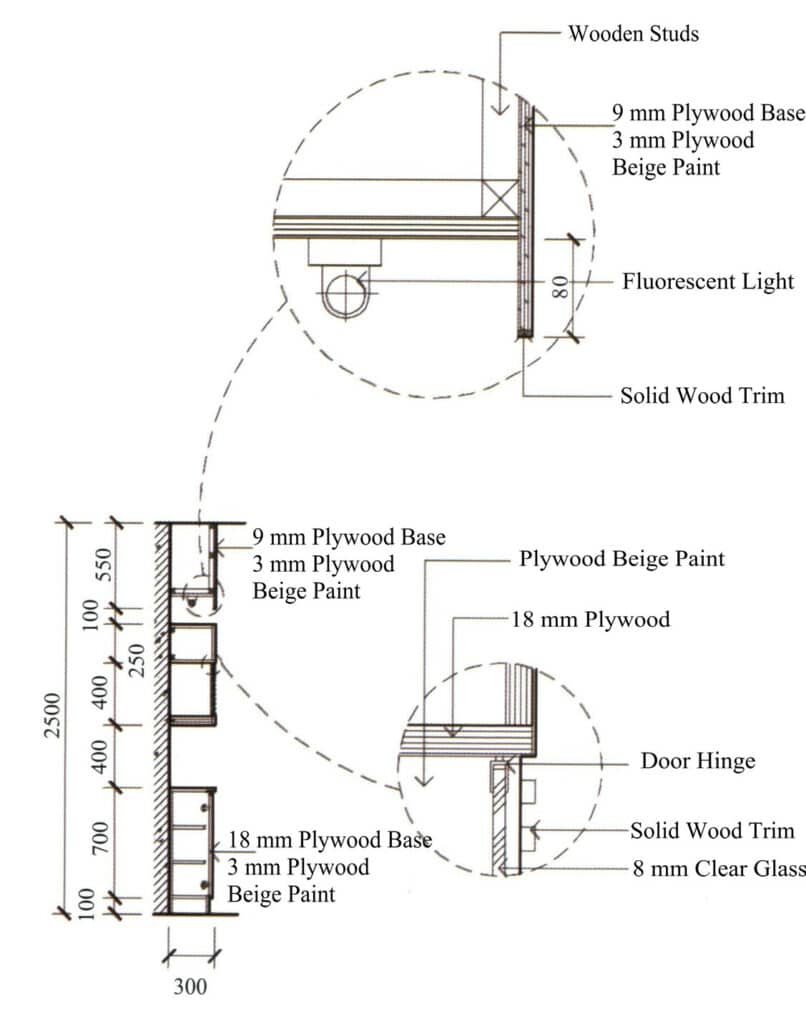
3. Jewelry Display Design Renderings
Jewelry display design is a highly specialized field where designers use specific graphics to express their ideas during the design process. These images are difficult for people without professional knowledge to understand.
Jewelry display design renderings are the products of jewelry display design. Due to the professionalism of jewelry display design floor plans, understanding jewelry display design requires a more vivid and intuitive method than floor plans. Jewelry display design effect diagrams are the physical image representation of jewelry display design floor plans.
Display design renderings can be categorized into hand-drawn, computer, and model representations based on the medium of expression.
3.1 Hand-Drawn Design Renderings (Figures 5-20, 5-21)
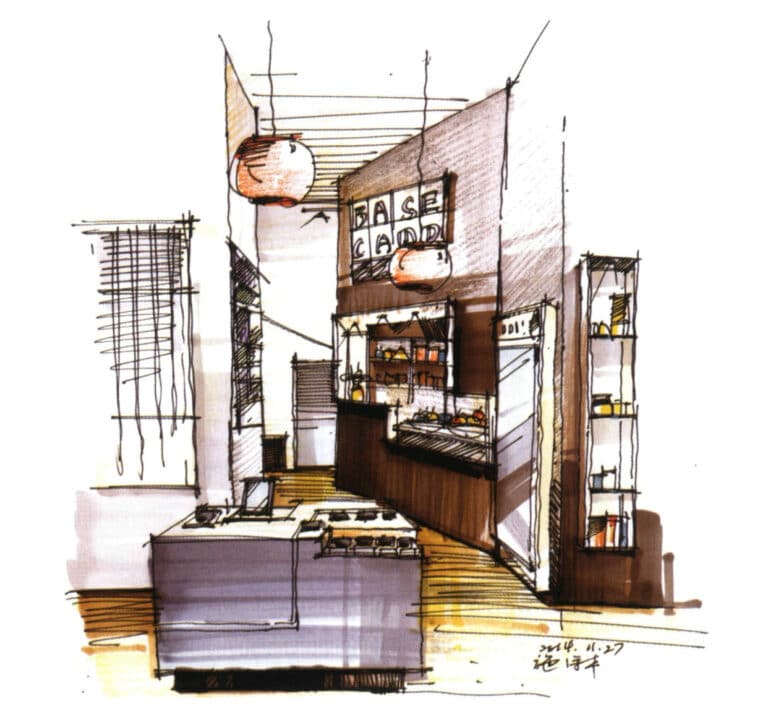
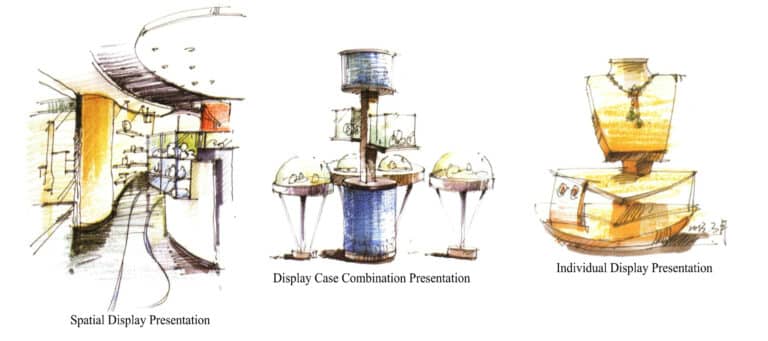
Hand-drawn design renderings are a visual representation that integrates visual thinking ability, imaginative creativity, and drawing expression ability. In this drawing process, one should not focus on the visual effect but rather emphasize observation, discovery, reflection, and the interaction between the brain, eyes, hands, and the drawing. Hand-drawn renderings can take various forms, including pen drawings, marker drawings, colored pencil drawings, watercolor paintings, gouache paintings, or a combination of the materials above. Regardless of the technique used, one should start by accurately drawing the pencil sketch’s composition, proportions, and perspective outlines and choose a suitable viewpoint. The choice of viewpoint should fully reflect the layout of the display space, the theme shape, the arrangement of display items, the lighting atmosphere, and the effects of various materials, with the drawing size generally suitable for A4 size. The function of hand-drawn renderings is to serve as a concrete language for designers and a basis for communication with clients. They can express one’s artistic imagination and creativity, making them a primary tool for designers to reflect their ideas.
Steps for creating hand-drawn presentation drawings:
(1) Understand and familiarize yourself with the design concept, as well as the main content of the floor plan and elevation drawings.
(2) Draw a perspective sketch of the display space environment, showing the correct perspective relationships.
(3) Outline the envisioned form of the display space with lines.
(4) Determine suitable lighting and color effects to create a unique artistic style.
(5) Choose appropriate expression techniques to accurately convey the intended effect and draw the expected representation.
3.2 Computer Design Renderings (Figure 5-22)
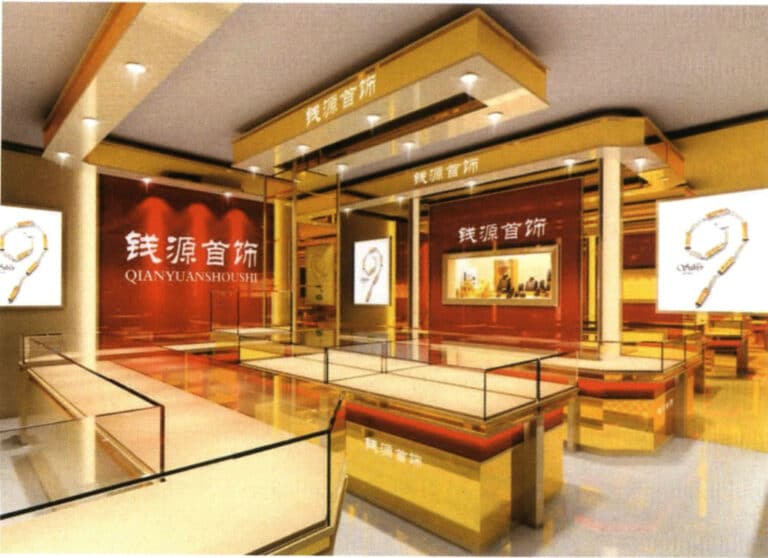
In addition to serving as a medium for communication with the outside world, the rendering also has the important task of “persuading” the client, various administrative authorities, and the public to accept the designer’s ideas. For non-professionals, visual expression is the easiest to understand. A series of tangible and colorful images, with complete content, can reflect the designer’s rich imagination while meeting the client’s requirements, creating a sense of realism that is most likely to touch people’s hearts, thus inevitably influencing project decisions. Computer-aided design is an emerging discipline that, as a new visual medium and expression method, integrates various media functions such as graphics and images, two-dimensional and three-dimensional, static and dynamic, audio and video, text and language. It provides a basis for construction and significantly changes traditional design thinking and manual drawing, profoundly impacting modern design disciplines regarding means, methods, and concepts.
With software technology’s continuous development and updating, computer renderings are widely used in designing various display spaces by their realistic advantages. Computer renderings vividly showcase the exhibition space’s shape, structure, materials, lighting, greenery, and details. Exhibition companies generally use computer renderings to communicate with clients, with commonly used software including 3DMAX for modeling and rendering, PHOTO-SHOP for post-processing, and CAD for construction drawings.
Copywrite @ Sobling.Jewelry - Producător de bijuterii personalizate, fabrică de bijuterii OEM și ODM
3.3 Model Design Renderings (Figures 5-23 to 5-25)
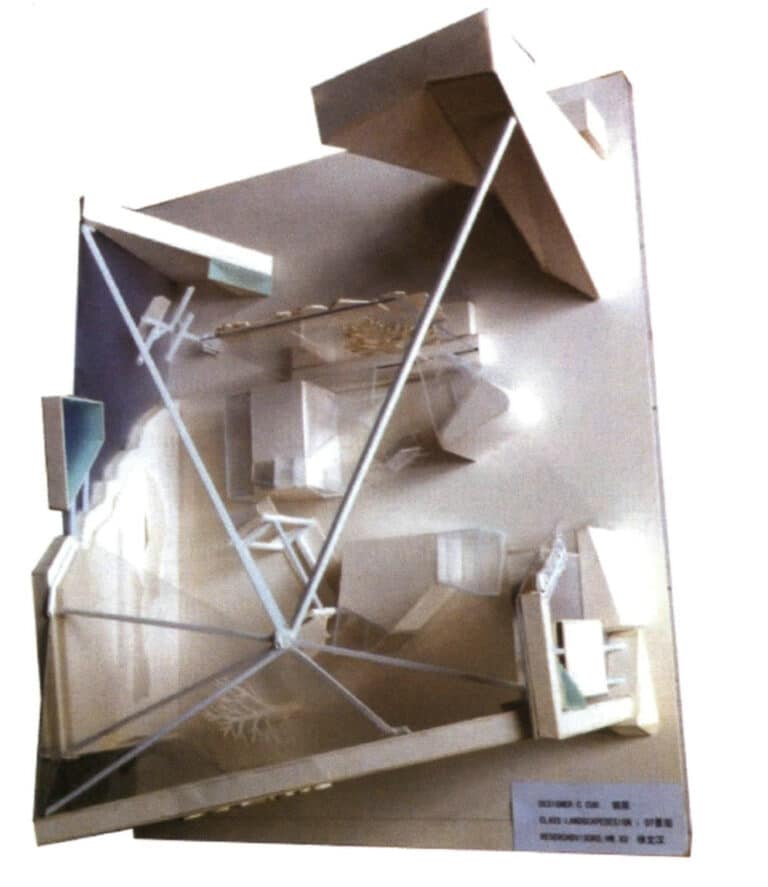
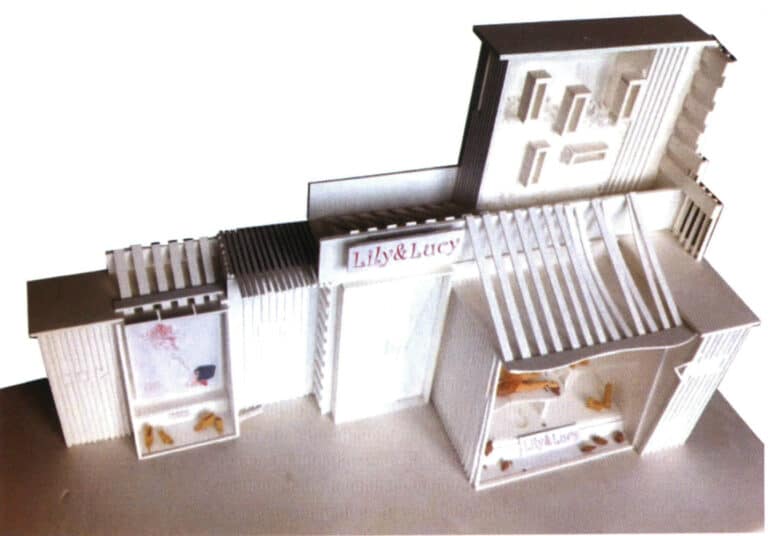
Figure 5-24 Specialty Store Design Model Rendering
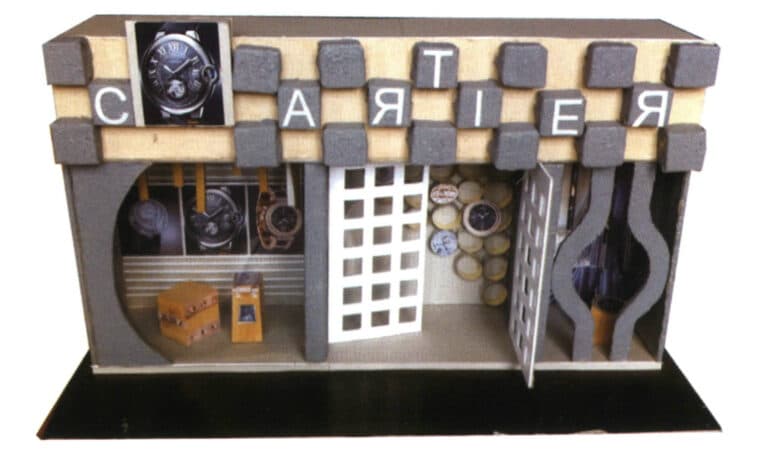
Figure 5-25 Window Design Model Rendering
To more accurately and authentically reflect the atmosphere of the spatial elements, a cubic display model can be created based on the color rendering; display models are more impactful than two-dimensional and three-dimensional renderings, allowing the audience to appreciate the exhibition effects from various angles, making sense of space, material, and form more directly reflected.
Model making should be based on a certain scale size for production, so in addition to materials and color-matching requirements, more attention should be paid to the standard dimensions of each part, and the proportions must be precise. Therefore, before making the model, a scaled-down plan for each part must be drawn first. The scale of the model generally has 1:20, 1:50, 1:100 and so on. Each component of the model must be drawn strictly according to a unified scale to qualify the constructed model.
Section II Examples of Jewelry Display Design
1. Example One: Justgold Jewelry Store in Hong Kong (Figures 6-1 to 6-7)
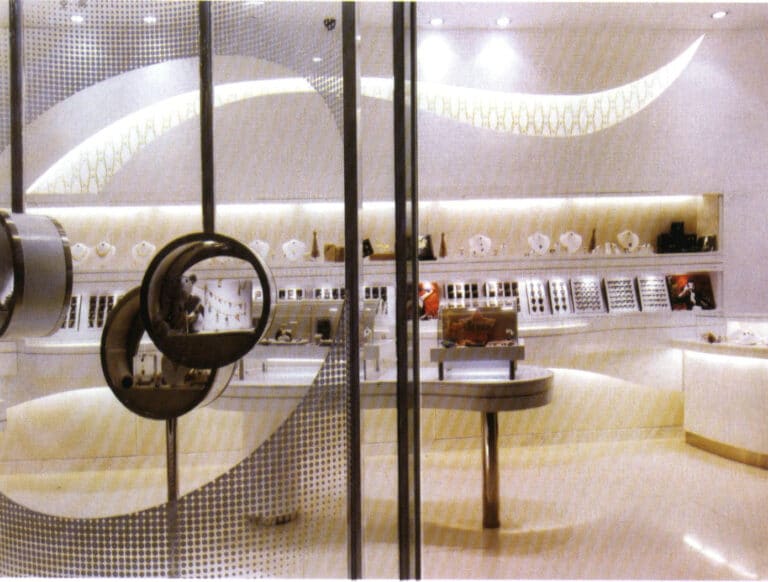
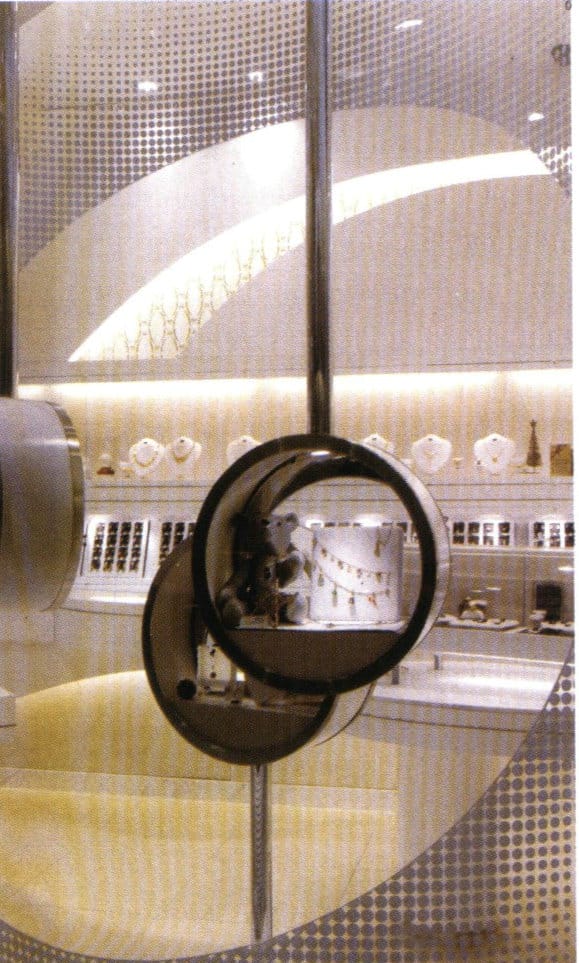
Figure 6-2 The circular display stand enriches the window display.
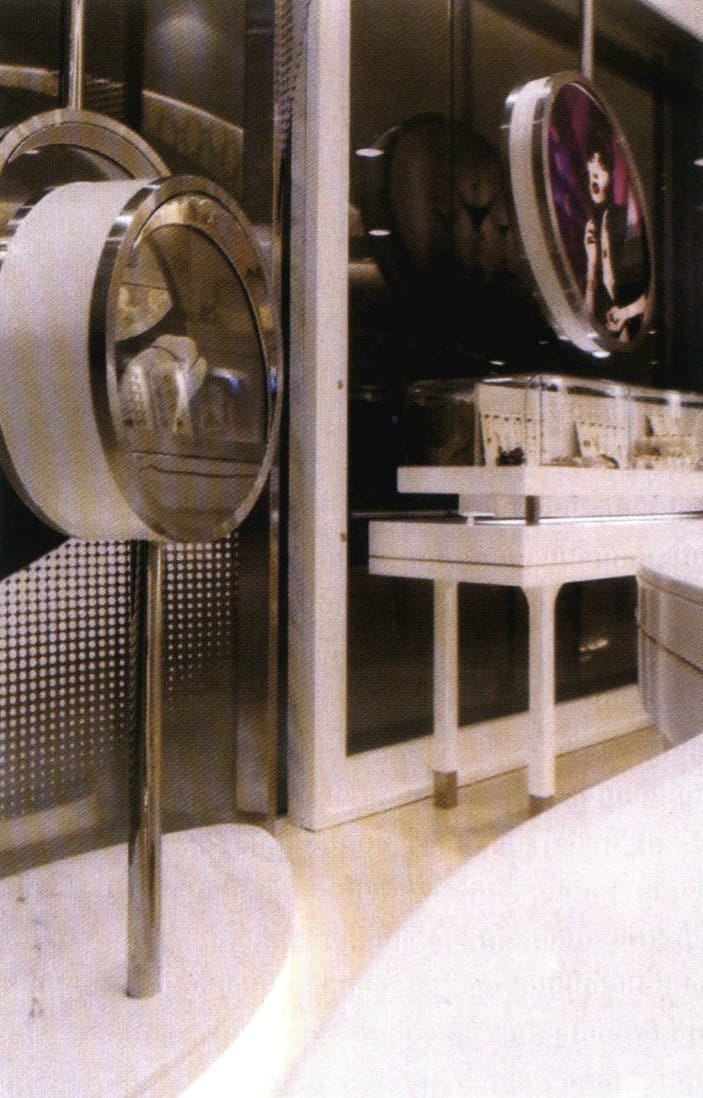
Figure 6-3 The shelf and dressing mirror combine into one.

Figure 6-4 A hollow golden band is carved on the wall, complementing the gold jewelry.
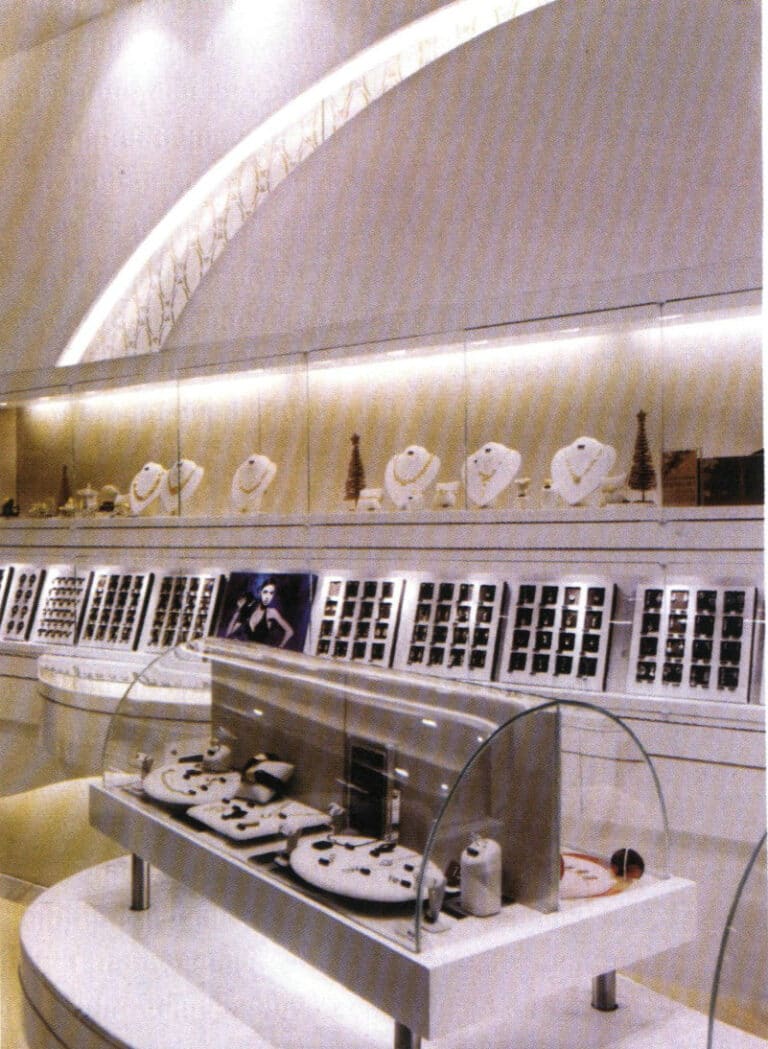
Figure 6-5 The cylindrical display case and the curved elements serve a similar purpose.
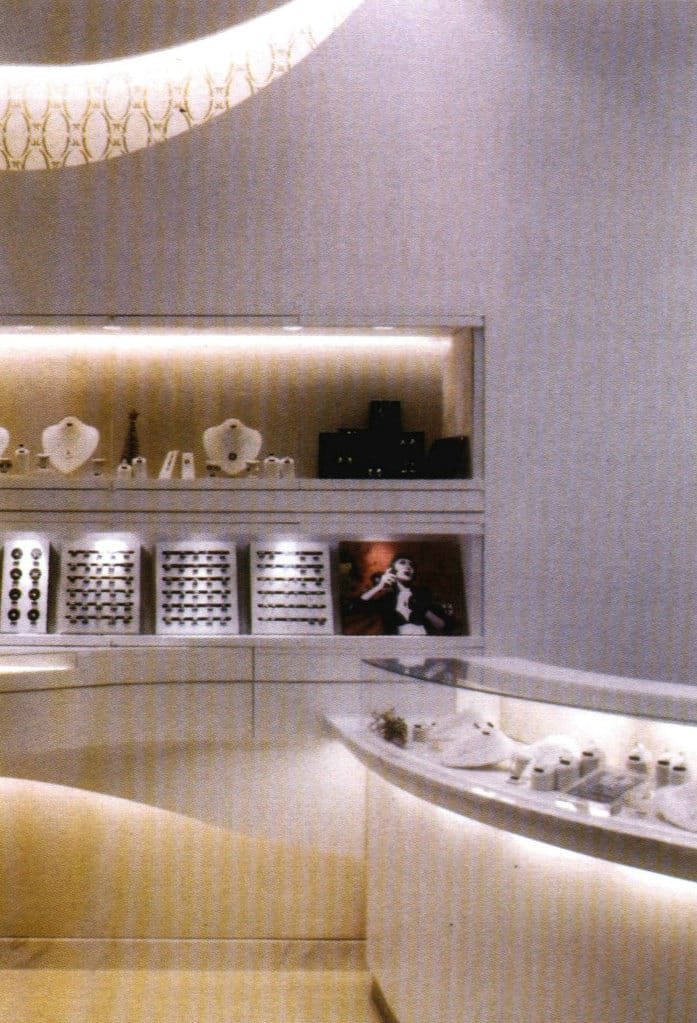
Figure 6-6 The irregular independent display cabinet brings a touch of lightness and vibrancy to the store.
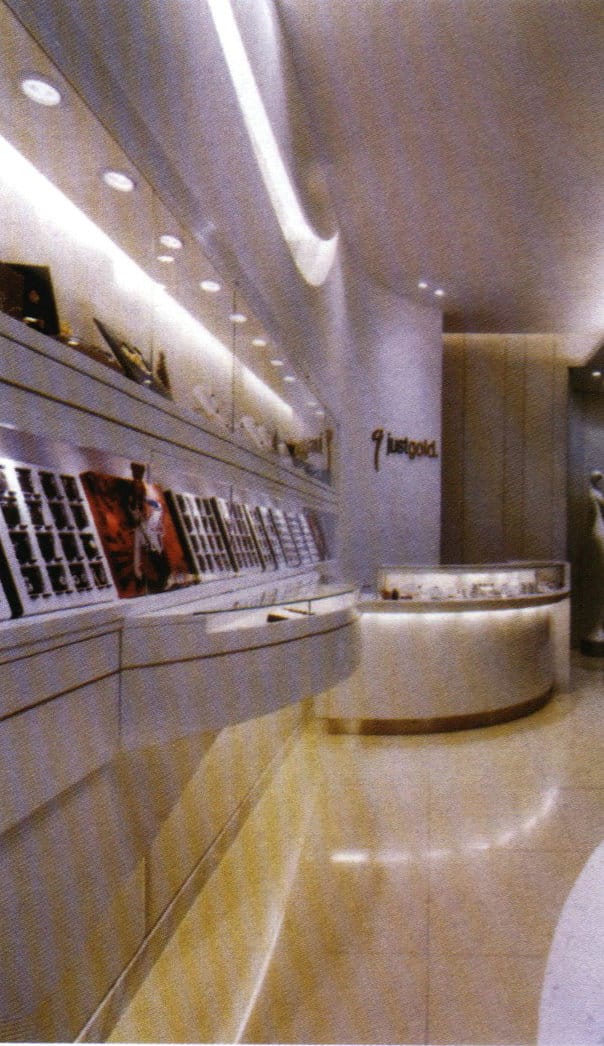
Figure 6-7 The "Jewelry Bar" makes shopping easy and enjoyable.
Since its establishment, Justgold has focused on designing gold jewelry with a fashionable touch, showcasing modern women’s brave, confident, and vibrant side. Its “Real Gold, Real Feelings, Real Women” brand image has successfully established a leading position in the young female consumer market. This case is in Hong Kong’s high-end leisure shopping center – the International Finance Centre Mall. To align with Justgold’s unique position in product development, the designer has meticulously created a brand new marketing environment for Justgold, further clarifying and consolidating its brand image.
Firstly, the store’s spatial planning has overturned the traditional “face-to-face” setup of gold jewelry stores. Customers no longer shop for jewelry with sales staff on opposite sides; instead, the atmosphere simulates an art gallery, allowing customers to browse products in a free space. To achieve this effect, the designer abandoned traditional display cabinets and one-way display modes, opting for upright wall shelves and independent glass display cases resembling jewelry boxes to showcase various products, turning the jewelry into captivating works of art. Additionally, the store’s window display, which has always been a focal point for jewelry stores, has been innovatively designed with a circular display case shape, enhancing the store’s curved outline while effectively increasing its transparency.
In terms of overall styling, the designer drew inspiration from the graceful curves of women, outlining the store’s profile with elegant curved lines. The cylindrical display cabinets, curved wall shelves, and irregular independent display cabinets all contribute to a sense of lightness and vibrancy in the store. The designer also carved a golden satin ribbon into the wall, printed with the unique seal pattern of the gold shop, highlighting the glow from the light trough behind it, forming an elegant and dazzling ring that shines brightly, complementing the gold jewelry displayed below.
At the end of this glowing satin ribbon, the designer did not place a traditional cash register but instead introduced a brand new “Jewelry Bar” concept, simulating a bar table with various precious jewelry embedded within it, complemented by high stools, allowing guests to chat while admiring the products, creating a relaxed and enjoyable shopping atmosphere. The bright and fresh environment, elegant lines, and innovative display mode enable this gold shop in the International Finance Centre mall to break free from traditional jewelry stores’ dull patterns, once again highlighting the brand’s leadership in setting trends.
Project Name: Justgold
Store Location: International Finance Centre Mall, Central, Hong Kong
Building Area: 36㎡
Designer: Daphne Ng
Design Company: Joey Ho Design
Completion Date: 2008
Photography: Ray Lau
2. Example Two: Diamond Family (Figures 6-8 to 6-14)
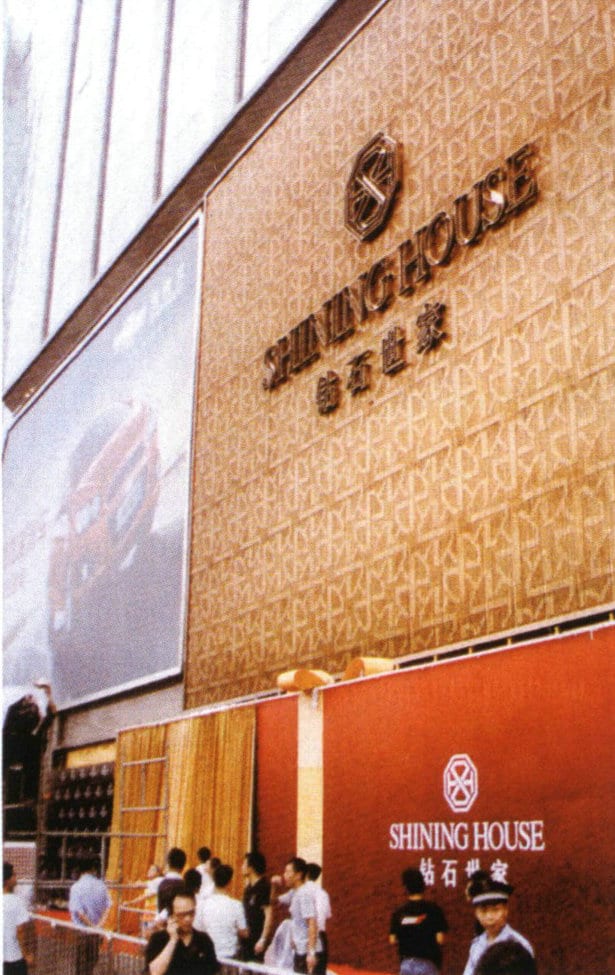
Figures 6-8 Presenting the brand's low-key luxury and romantic personality through red and yellow tones.
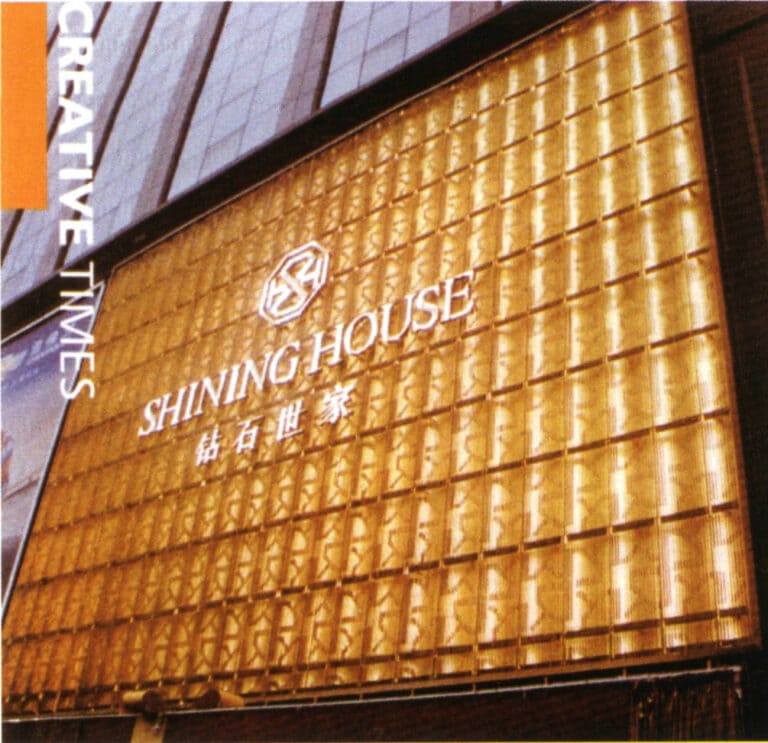
Figure 6-9 Overall unified design of the storefront.
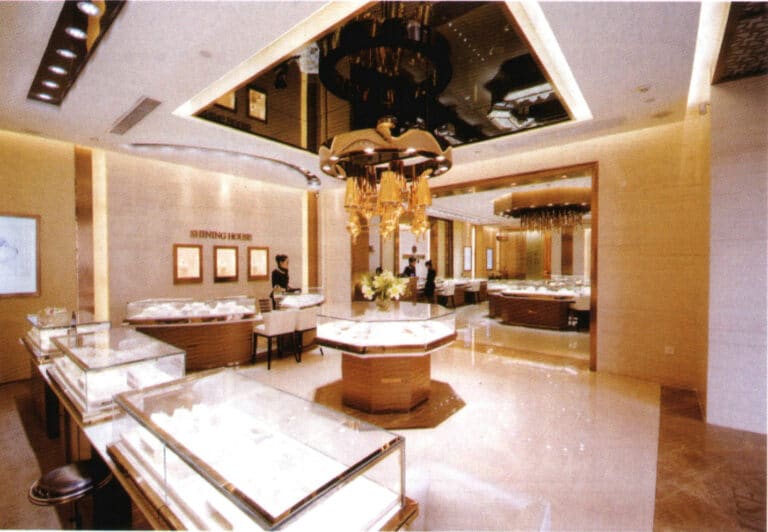
Figure 6-10 The visual impact brought by decorative lighting fixtures
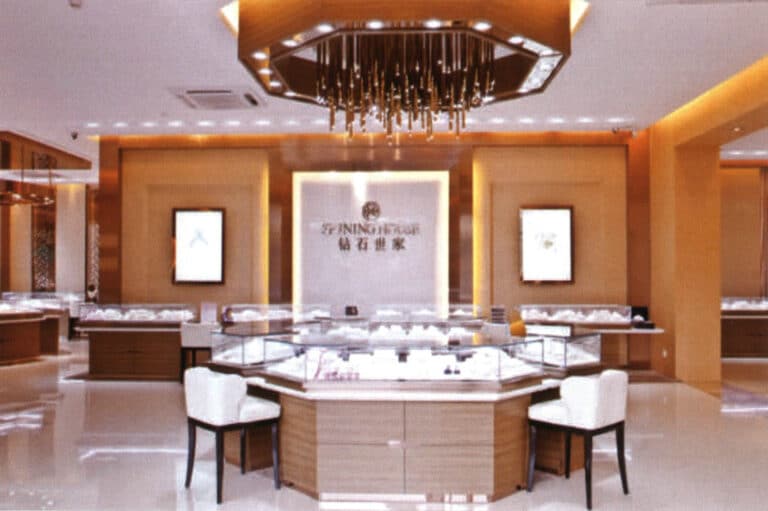
Figure 6-11 Flexible combination of the central "island" table and surrounding display cabinets
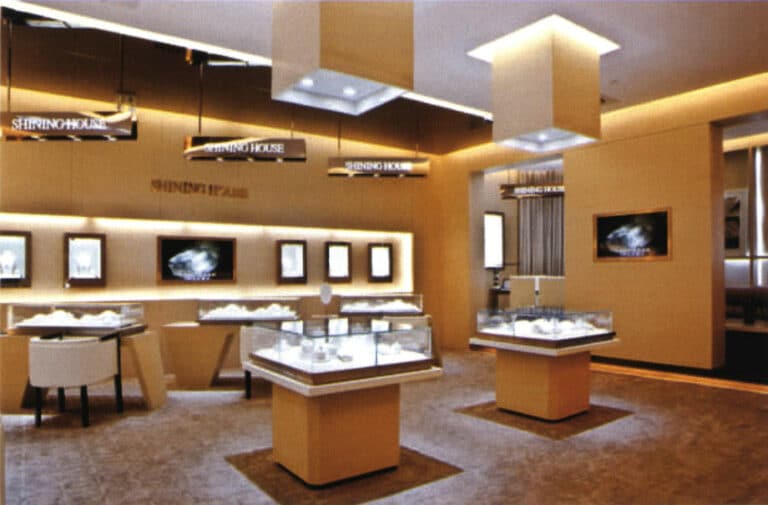
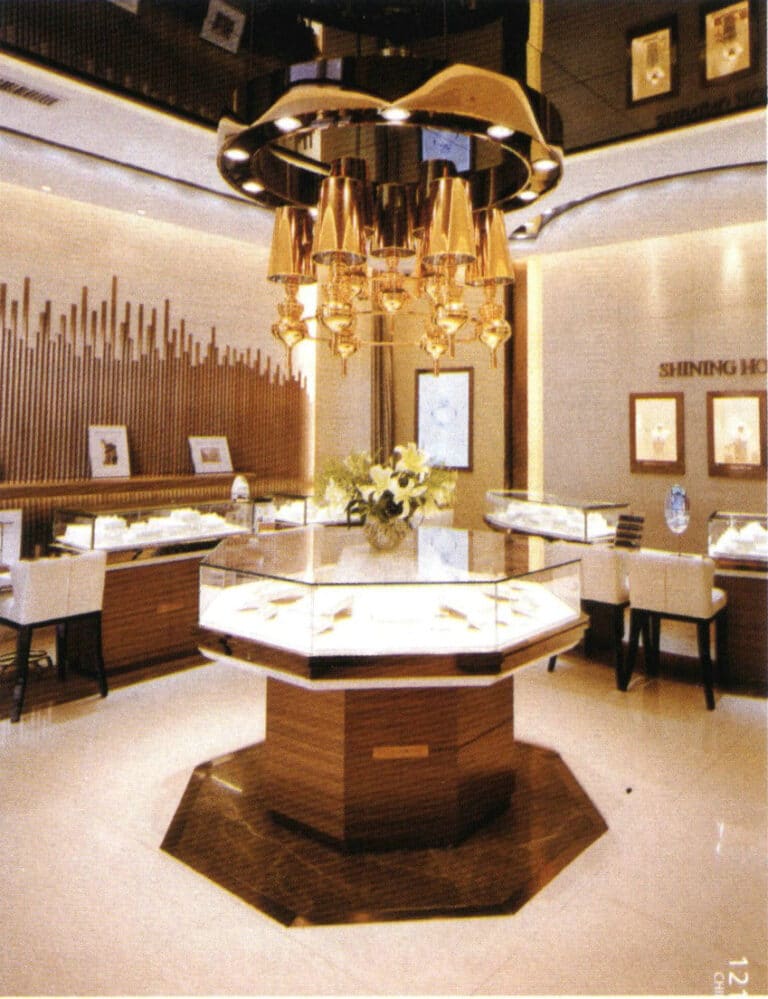
Figure 6-13 The connotations and qualities of straight lines and curves
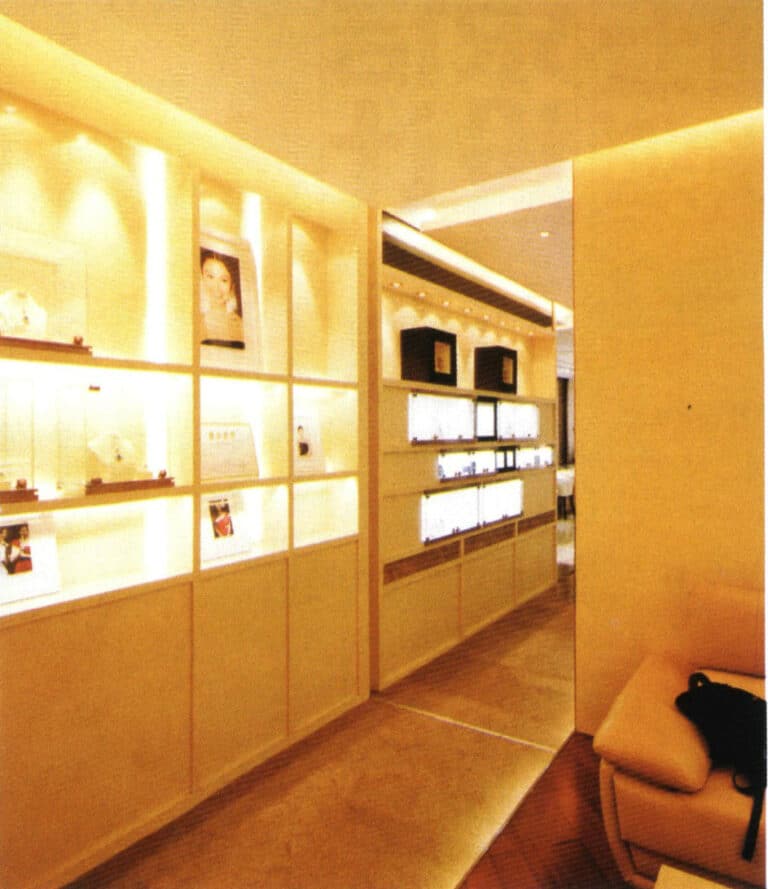
Figure 6-14 A clear, soft, and warm style
The flagship store of Diamond Family grandly opened on August 24, 2011, in the Taikoo Hui business district of Guangzhou, presenting a luxurious and romantic jewelry feast with dazzling stars and the unique design of Run Dao.
Luxury brands, from Tiffany to Van Cleef & Arpels to Bulgari, have gained recognition from around the world. While creating new cultures, trends, and histories, we are also transformed by the new cultures, fashions, and histories we create.
“Integrating the West and harmonizing with the East” is Run Dao’s creation of the brand terminal image of the diamond family to convey the concept that the eyes see the new and do not betray the traditional. The Diamond Family strives to embody a brand that advocates romance, pursues perfect individuality, and is admired by the world. Suppose the sparkle of jewelry is a tangible symbol of belonging. In that case, the carefully created spatial atmosphere and emotional scenes are the best expressions, representing a quality and a way of life.
In design, we attempt to express elegance and the fashionable renovation style of the new era through details.
The facade design infuses the brand culture and brand imprint of the Diamond Family, combining modern technologies and craftsmanship and arranging them in terms of image and hierarchical relationships, allowing it to interpret the unique brand temperament of the Diamond Family in both day and night scenes.
The internal design presents a clearer, softer, and warmer style with more layers, while the lighting, combining simplicity and complexity, adjusts the indoor atmosphere to be more organized and relaxed. The connotations and qualities of straight lines and curves are vividly shown from the ceiling and walls to the display windows.
The decoration of the lighting fixtures and the wall effects create a very impactful visual effect. The visual effect not only satisfies the atmosphere of the space but also enhances the performance effect of the products, combining innovation and individuality without losing the sense of discomfort in the atmosphere.
The understanding and practice of innovation are sufficient to meet everyone’s dual needs for material and spiritual aspects.
Rather than saying that the diamond family shaped by Run Dao is a brand of understated luxury and romantic personality, it is more accurate to say that we see a team equally dedicated to design creation. This persistent pursuit is achieved through carefully studying the relevant industry and multi-faceted insights, repeatedly dissecting and scrutinizing the project. We have adhered to this and watched for many years; only works that can withstand scrutiny and understanding are what we truly want to create.
Project Name: Diamond Family Flagship
Store Location: Guangzhou
Designers: Horace Pan Alan Tes Vivian Chan
Building Area: 250㎡
Design Date: March 2011
Completion Date: August 2011
Photography: Ng Siu Fung
3. Example Three: Zhuishi Green Jade Jewelry Store (Figures 6-15 to 6-21)
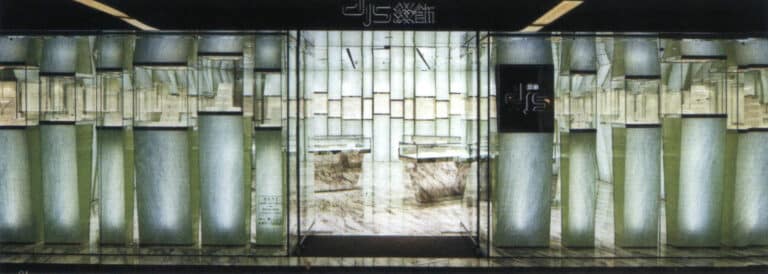
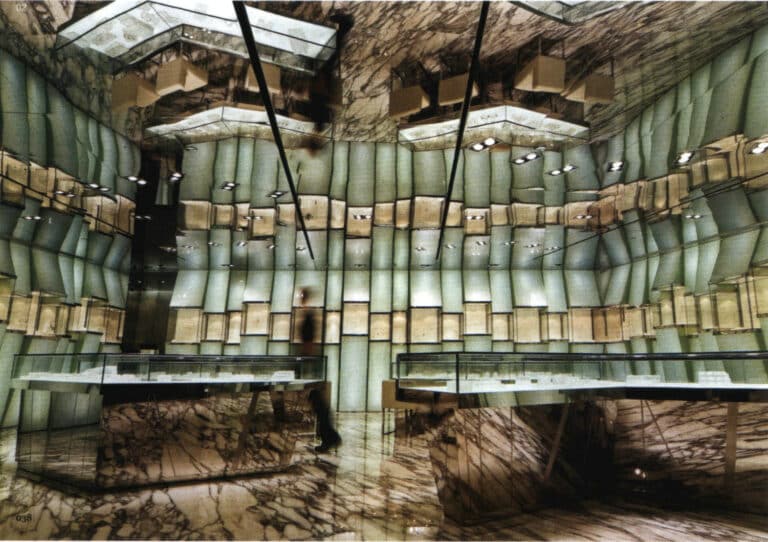
Figure 6-16 Using bright white striped marble cabinets paired with white marble flooring to create a subtle tone for the space.

Figure 6-17 Cleverly utilizing mirror reflection effects to compensate for the lack of space.
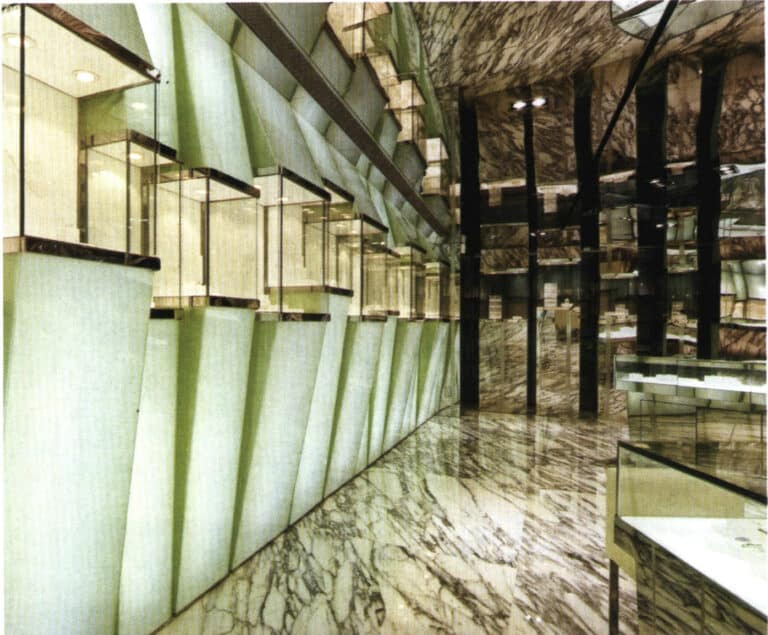
Figure 6-18 Irregular stone wall frames highlight the luxury of the jewelry.
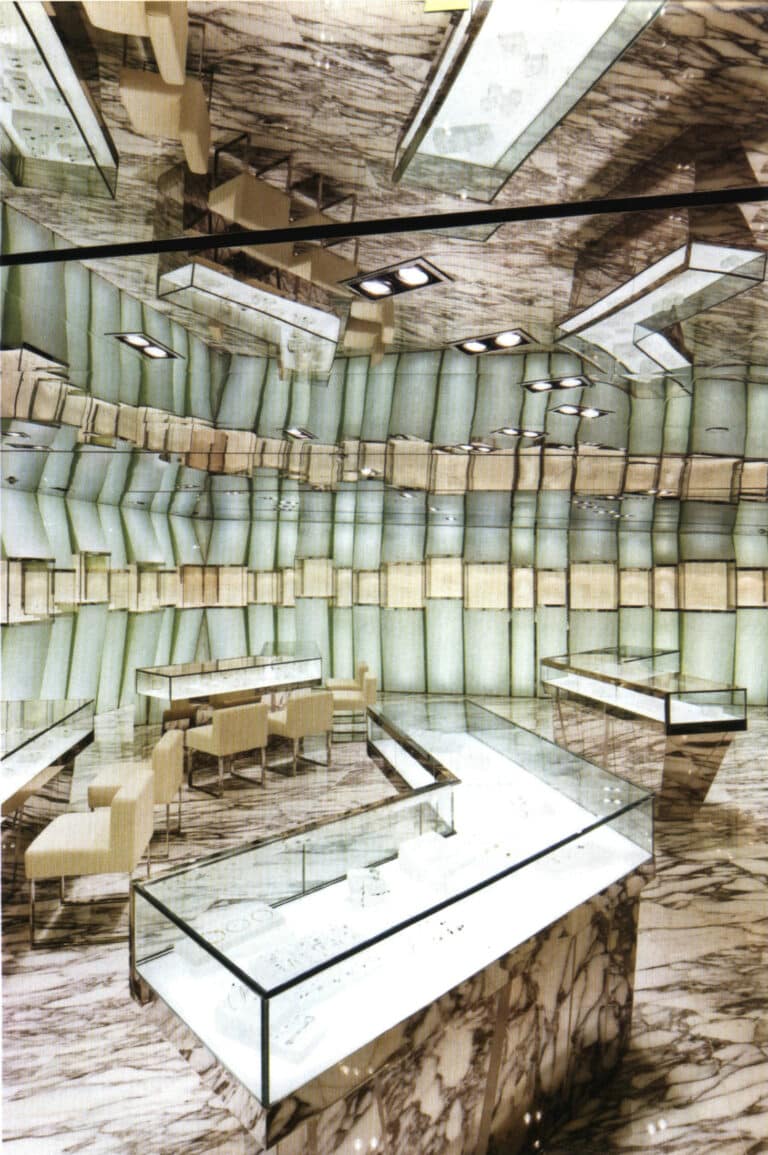
Figure 6-19 Features transparent glass, emerald green decorations, and a black-and-white marble floor.
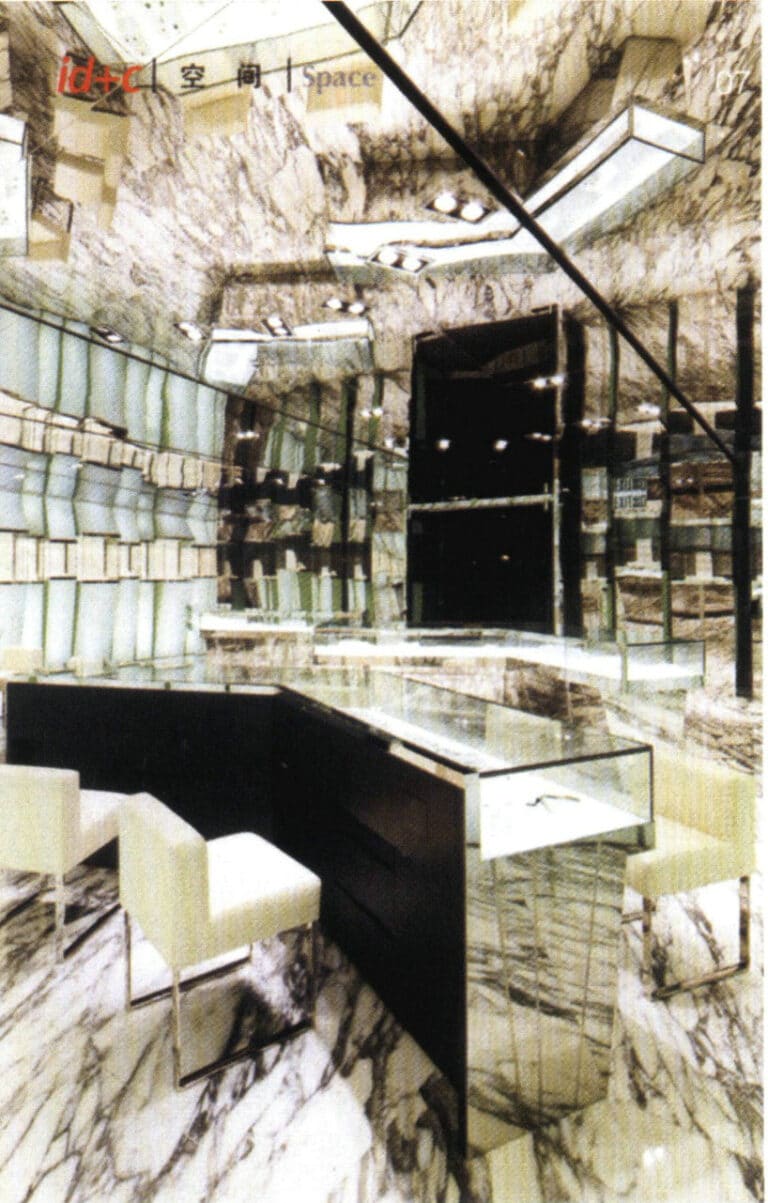
Figure 6-20 A corner of the store, crystal clear.
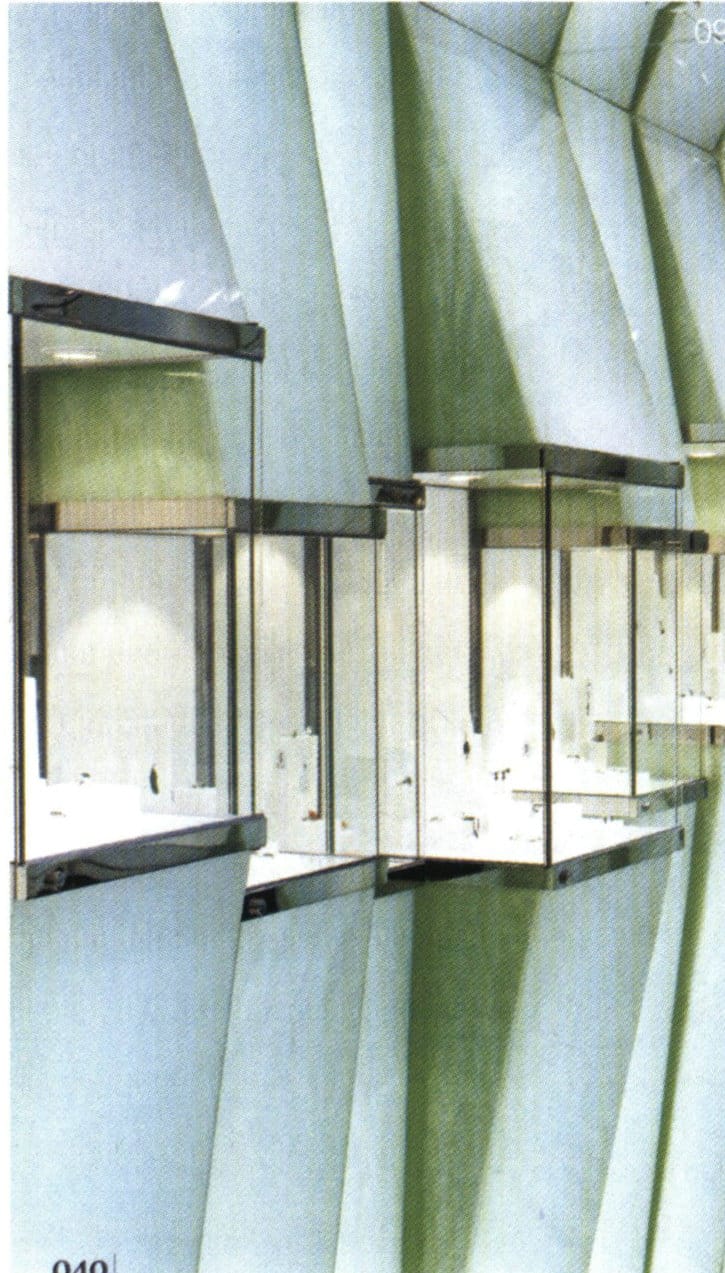
Figure 6-21 Simple and Unadorned
“Zhuishi” is a new diamond and jade brand under Zhongyi (Hong Kong) Co., Ltd. It targets middle-class customers in the local market, aiming to create a brand-new shopping experience. In the interior design of the Zhongyi Zhuishi store and corporate image design, the designer utilized different shapes of “facets” of diamonds and jade, along with their common chemical and physical properties, to highlight the brand’s unique image. To achieve this effect, the interior design employs metaphorical techniques, transforming the shopping space into a “gem,” allowing customers to appreciate the luxury of the two main products: diamonds and jade.
The overall environment features white striped marble display cabinets paired with white marble flooring, creating a subtle tone for the space; the symmetrical layout echoes the square shape of the store, combined with the geometric structure of the gemstone facets, achieving both beauty and practicality.
The bright white stone display cabinets have irregular vertical surfaces, revealing a green side. This subtle green accent expresses the natural beauty of jade’s translucent color. Rows of floating glass “display blocks,” varying in size and height, create a unique style and form a strong visual attraction for customers. Inside the blocks, specially made frosted acrylic display stands reflect light from the front and back, showcasing small and exquisite diamonds, jade, and island-shaped sculptures that are crystal clear.
The store space adopts an angular overall style, with a slanted stainless steel ceiling reflecting distorted images, enhancing the sculptural beauty of the store space. At the same time, the floor-to-ceiling glass windows project a strong visual impact.
Project Name: Zhongyi DJS Decoration
Store Location: Hong Kong
Building Area: 139.35㎡
Designers: Horace Pan, Alan Tes, Vivian Chan
Design Date: July 7, 2007
Completion Date: September 7, 2007
Photography: Ng Siu Fung





